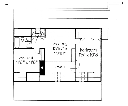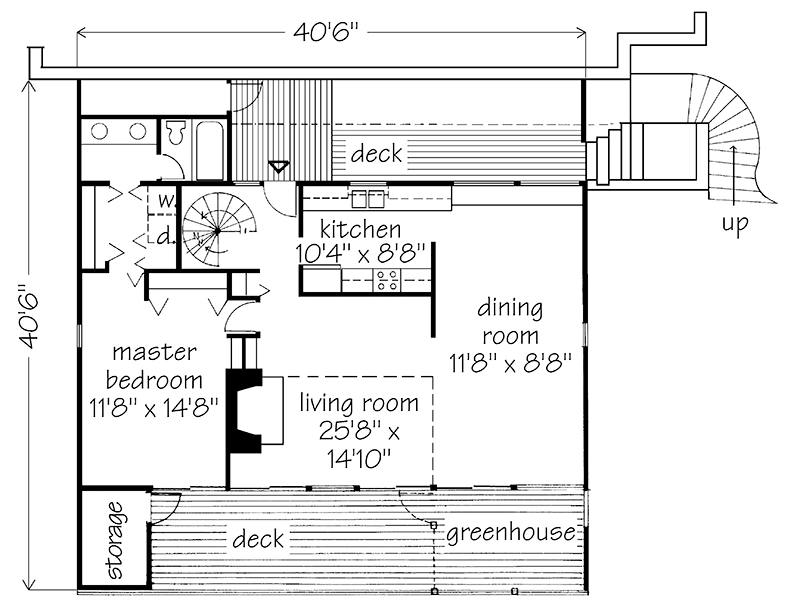Contemporary Cottage House Plan
Details: 2,289 Sq Ft, 3 Bedrooms, 3 Baths
| Foundation: Walkout Basement |
Floor Plan Features of the Contemporary Cottage House Plan
Specifications
Square Feet
Dimensions
House Levels
| Level Name | Ceiling Heights |
|---|---|
| Main Floor | 9'-0" |
| Upper Floor | 8'-0" |
Construction
Features
Garage
| Type | Size |
|---|---|
| Carport | 2 - Stall |
Description
Our Contemporary Cabin offers simple good looks and a flexible floor plan. The plan consists of close to 1,900 square feet if the lower level is left unfinished, and almost 2,300 square feet with the lower level completed. Materials consist of naturally finished wood on the exterior, and cedar and native stone inside.
The plan comprises three levels linked by a circular staircase. Plan variations can provide 2, 3, or 4 bedrooms and either 2 or 3 baths. The large space off the kitchen can be partitioned into a living room and separate dining room.
The lower floor can be an unfinished basement, efficiency apartment, or a study/shop area. The house is designed for hillside lots but can be adapted to flat sites.
Designed by William Moore.
Plan number SL-103.
CAD File
Source drawing files of the plan. This package is best provided to a local design professional when customizing the plan with architect. [Note: not all house plans are available as CAD sets.]
PDF Plan Set
Downloadable file of the complete drawing set. Required for customization or printing large number of sets for sub-contractors.
Construction Set
Five complete sets of construction plans, when building the house as-is or with minor field adjustments. This set is stamped with a copyright.
Pricing Set
Recommended for construction bids or pricing. Stamped "Not For Construction". The purchase price can be applied toward an upgrade to other packages of the same plan.





