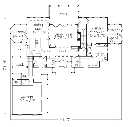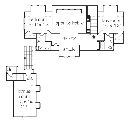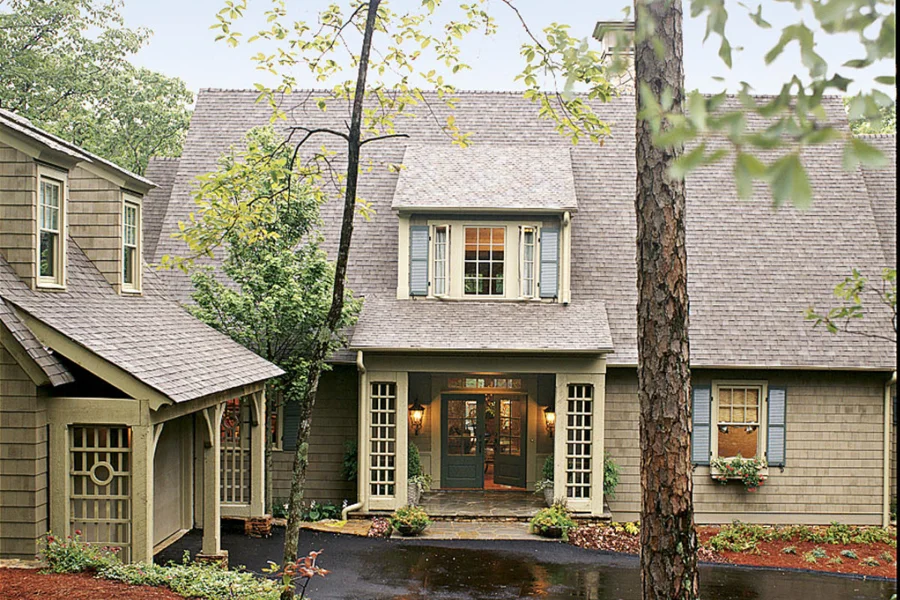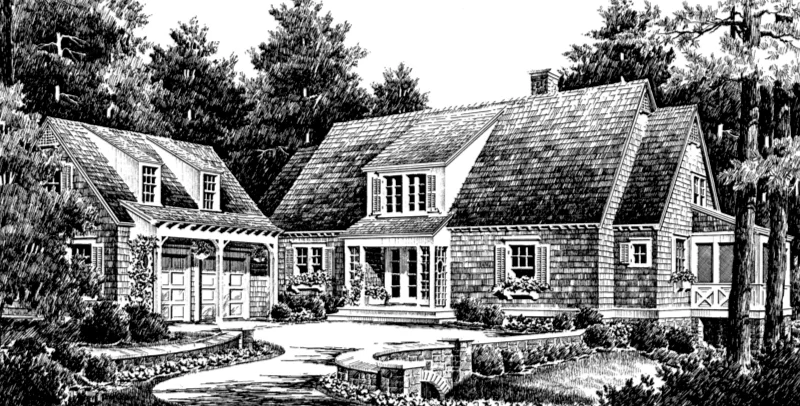Chestnut Hill House Plan
Details: 2,998 Sq Ft, 3 Bedrooms, 3.5 Baths
| Foundation: Walkout Basement |
Floor Plan Features of the Chestnut Hill House Plan
Specifications
Square Feet
Dimensions
House Levels
| Level Name | Ceiling Heights |
|---|---|
| Upper Floor | 8'-4" |
| Main Floor | 9'-0" |
Construction
Features
Garage
| Type | Size |
|---|---|
| Attached | 2 - Stall |
Description
1997 Southern Living Idea House, Chestnut Hill combines the relaxed exterior of a mountain retreat with an open and modern floor plan.
The main living areas are toward the rear of the house, where large windows provide magnificent views to the outdoors. The family room is enhanced by a vaulted ceiling and three sets of French doors that open onto the rear deck. A screened porch off the dining room allows for elegant outdoor dining.
Upstairs, the two bedrooms, connected by a gallery, each have a private bath.
Designed by John Tee, Architect.
Plan number SL-571.
CAD File
Source drawing files of the plan. This package is best provided to a local design professional when customizing the plan with architect. [Note: not all house plans are available as CAD sets.]
PDF Plan Set
Downloadable file of the complete drawing set. Required for customization or printing large number of sets for sub-contractors.
Construction Set
Five complete sets of construction plans, when building the house as-is or with minor field adjustments. This set is stamped with a copyright.
Pricing Set
Recommended for construction bids or pricing. Stamped "Not For Construction". The purchase price can be applied toward an upgrade to other packages of the same plan.







