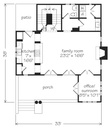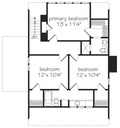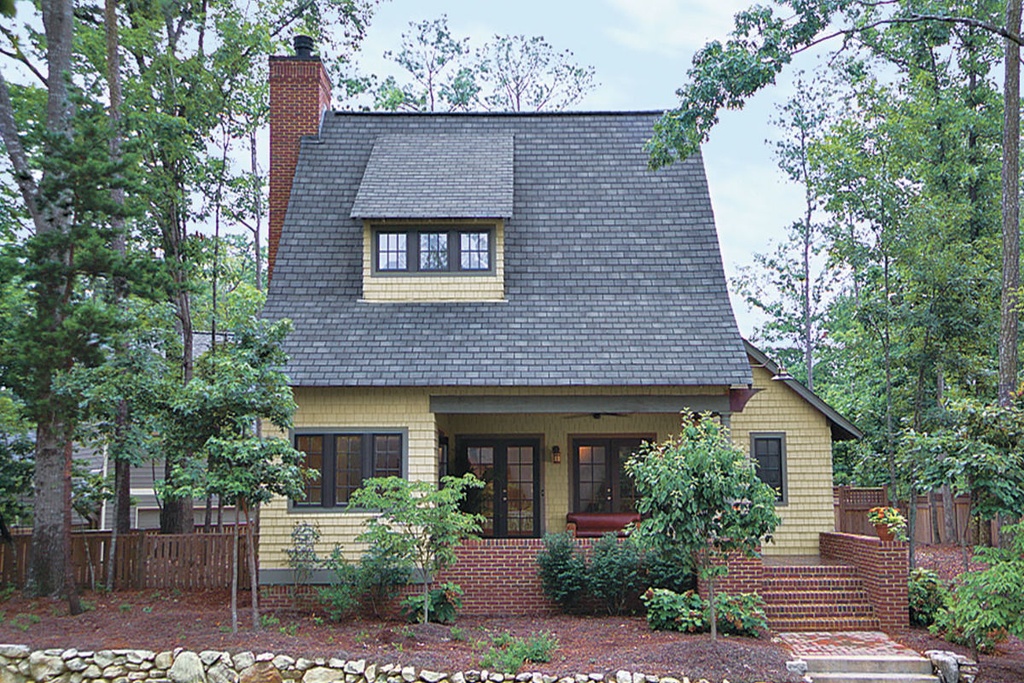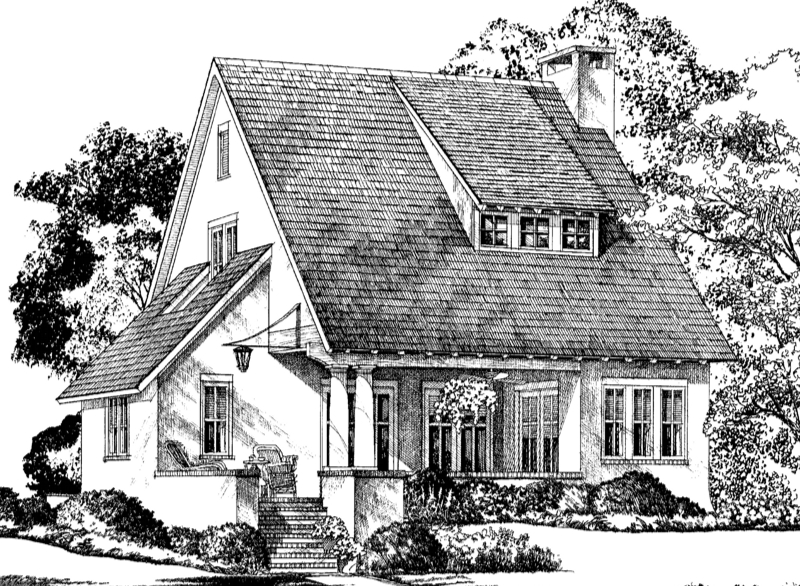Chelsea House
Details: 1,642 Sq Ft, 3 Bedrooms, 2 Baths
| Foundation: Crawlspace |
Specifications
Square Feet
Dimensions
House Levels
| Level Name | Ceiling Heights |
|---|---|
| Upper Floor | 9'-0" |
| Main Floor | 9'-0" |
Construction
Features
Description
The Chelsea House offers Old-World flair with its sleek stucco facade, steep roof and gas lantern detail. The design could blend with homes from another century, but the plan includes all of the modern conveniences. With the ever-growing need for home offices, this cottage offers a flexible space with a private entrance that can be used for working at home, or it may be converted into a sun room. This home's family room includes three sets of French doors that open onto the patio, along with an inviting fireplace that could be finished in brick or elegant limestone to complement the stucco exterior. The kitchen is open to the family room by way of a raised counter for extra seating. A pair of old shutters could easily close off the space for more formal entertaining. Upstairs, the master bedroom features an unforgettable wall of windows.
Designed by Jeffrey Dungan Architects Inc.
CAD File
Source drawing files of the plan. This package is best provided to a local design professional when customizing the plan with architect.
PDF Plan Set
Downloadable file of the complete drawing set. Required for customization or printing large number of sets for sub-contractors.
Construction Set
Five complete sets of construction plans, when building the house as-is or with minor field adjustments. This set is stamped with a copyright.
Pricing Set
Recommended for construction bids or pricing. Stamped "Not For Construction". The purchase price can be applied toward an upgrade to other packages of the same plan.







