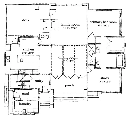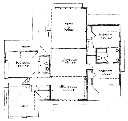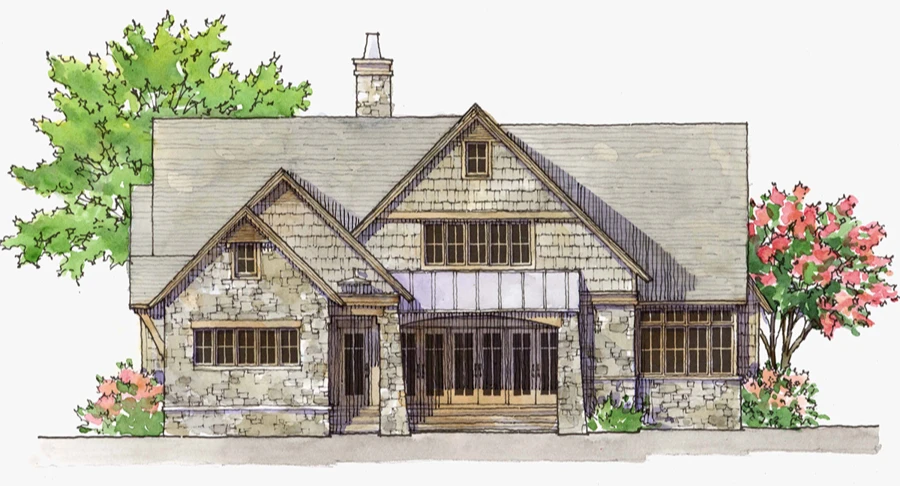Cashiers Cove House Plan
Details: 3,149 Sq Ft, 4 Bedrooms, 3.5 Baths
| Foundation: Crawlspace |
Floor Plan Features of the Cashiers Cove House Plan
Specifications
Square Feet
Dimensions
House Levels
| Level Name | Ceiling Heights |
|---|---|
| Main Floor | 9'-0" |
| Upper Floor | 8'-0" |
Construction
Features
Garage
| Type | Size |
|---|---|
| Detached | 2 - Stall |
Description
The design of Cashiers Cove takes advantage of every square inch of space. Its classic lines and rustic appeal combine to create a look that is flexible enough to fit in many settings, from the beach to the mountains. This house would also work well in most any neighborhood since it features a detached garage that can easily be moved to the front to accommodate a narrow lot.
Three main living areas - kitchen, dining and family rooms - work as one. Tall windows let soft light inside and allow for expansive views.
Designed by DWELL ING Architecture.
Plan number SL-1752.
CAD File
Source drawing files of the plan. This package is best provided to a local design professional when customizing the plan with architect. [Note: not all house plans are available as CAD sets.]
PDF Plan Set
Downloadable file of the complete drawing set. Required for customization or printing large number of sets for sub-contractors.
Construction Set
Five complete sets of construction plans, when building the house as-is or with minor field adjustments. This set is stamped with a copyright.
Pricing Set
Recommended for construction bids or pricing. Stamped "Not For Construction". The purchase price can be applied toward an upgrade to other packages of the same plan.





