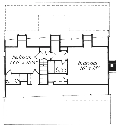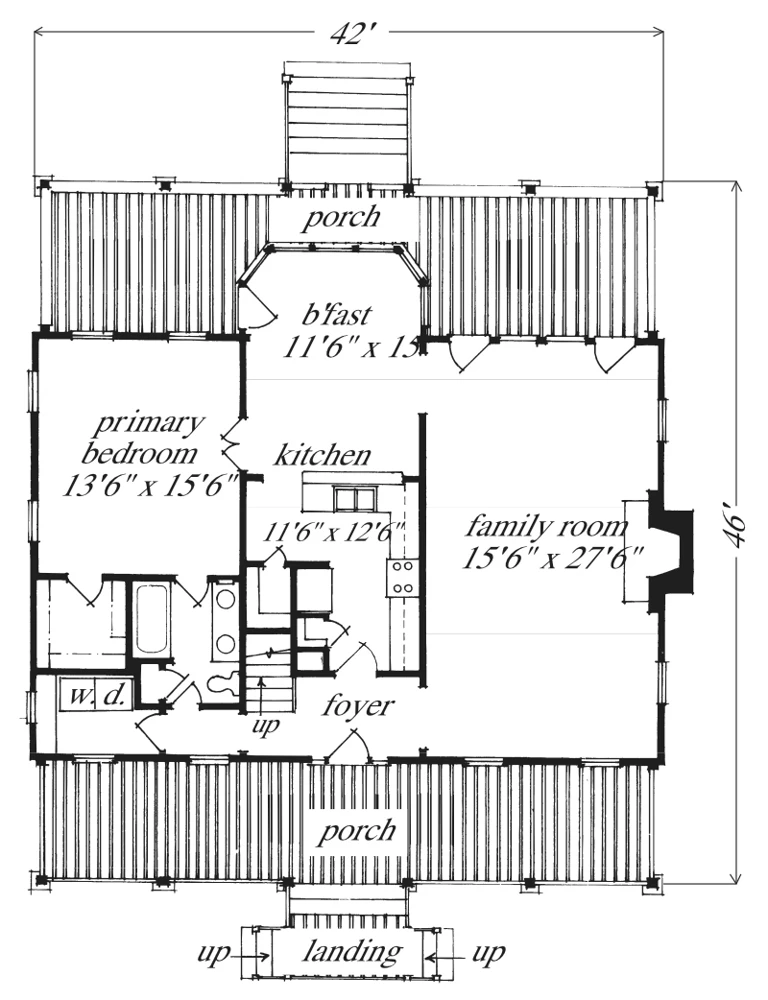Carolina Cottage
Details: 1,971 Sq Ft, 3 Bedrooms, 3 Baths
| Foundation: Crawlspace |
Specifications
Square Feet
Dimensions
House Levels
| Level Name | Ceiling Heights |
|---|---|
| Main Floor | 9'-0" |
| Upper Floor | 8'-0" |
Construction
Features
Description
Our Carolina Cottage is based on one of the South's most familiar house types - the raised cottage. Commonly found along the Atlantic Coast and in the Sandhills area between the Coastal Plain and the Piedmont, it is raised on piers and features a distinctive double-pitched roof. In the back of the house, shed dormers, sometimes called "cat slides" in this part of the South, bring light to upstairs rooms.
A double set of stairs with a center landing leads guests up to the front porch, and the large back porch can be screened, if desired. House walls are of flush siding under the porches and lap siding elsewhere. Chimney and support piers are masonry with a stucco finish. Exterior walls can be stained a natural gray; windows and doors can be painted antique red with a soft-white trim.
The style of the house is country formal, and the floor plan offers simple comfort. The plan is practical, too, with most of the rooms offering multiple uses.
Designed by J. Dean Winesett.
CAD File
Source drawing files of the plan. This package is best provided to a local design professional when customizing the plan with architect.
PDF Plan Set
Downloadable file of the complete drawing set. Required for customization or printing large number of sets for sub-contractors.
Construction Set
Five complete sets of construction plans, when building the house as-is or with minor field adjustments. This set is stamped with a copyright.
Pricing Set
Recommended for construction bids or pricing. Stamped "Not For Construction". The purchase price can be applied toward an upgrade to other packages of the same plan.





