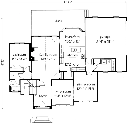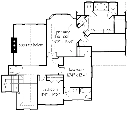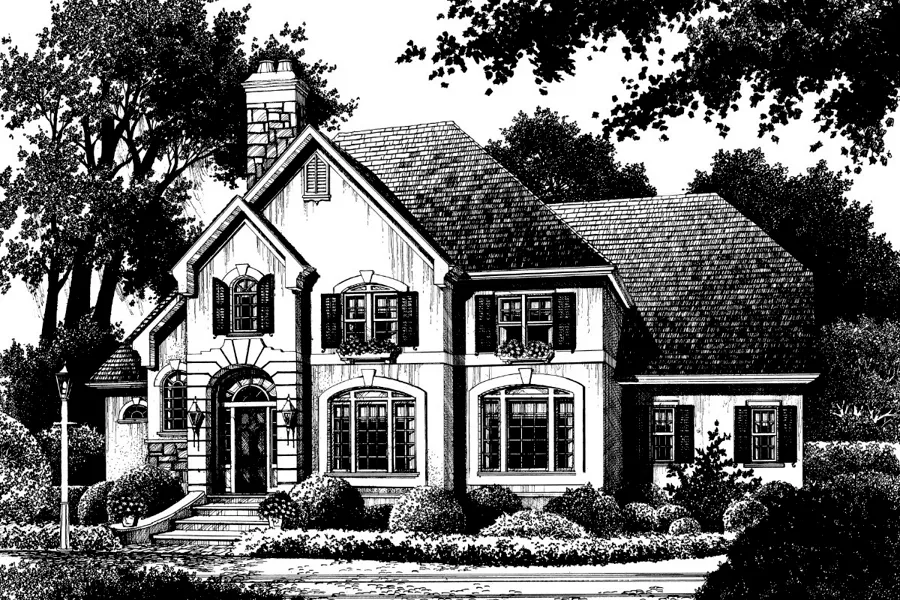Camden Way House Plan
Details: 2,960 Sq Ft, 4 Bedrooms, 3 Baths
| Foundation: Walkout Basement |
Floor Plan Features of the Camden Way House Plan
Specifications
Square Feet
Dimensions
House Levels
| Level Name | Ceiling Heights |
|---|---|
| Main Floor | 9'-0" |
| Upper Floor | 8'-0" |
Construction
Features
Garage
| Type | Size |
|---|---|
| Attached | 2 - Stall |
Description
When classical house styles were revived during the 1920s and 1930s, traditional elements came together to form vintage neighborhoods across the South. Our Camden Way celebrates this revival with a simple massing of stucco, stone, and cedar shingles.
The house offers all the character and charm of the past, with an updated floor plan for contemporary living. The foyer, a two-story space lit by sidelights and a fanlight transom with arched window above, extends a warm welcome.
This comfortable yet elegant house combines distinctive good looks with a flexible floor plan.
Designed by Stephen Fuller, Inc.
Plan number SL-814.
CAD File
Source drawing files of the plan. This package is best provided to a local design professional when customizing the plan with architect. [Note: not all house plans are available as CAD sets.]
PDF Plan Set
Downloadable file of the complete drawing set. Required for customization or printing large number of sets for sub-contractors.
Construction Set
Five complete sets of construction plans, when building the house as-is or with minor field adjustments. This set is stamped with a copyright.
Pricing Set
Recommended for construction bids or pricing. Stamped "Not For Construction". The purchase price can be applied toward an upgrade to other packages of the same plan.





