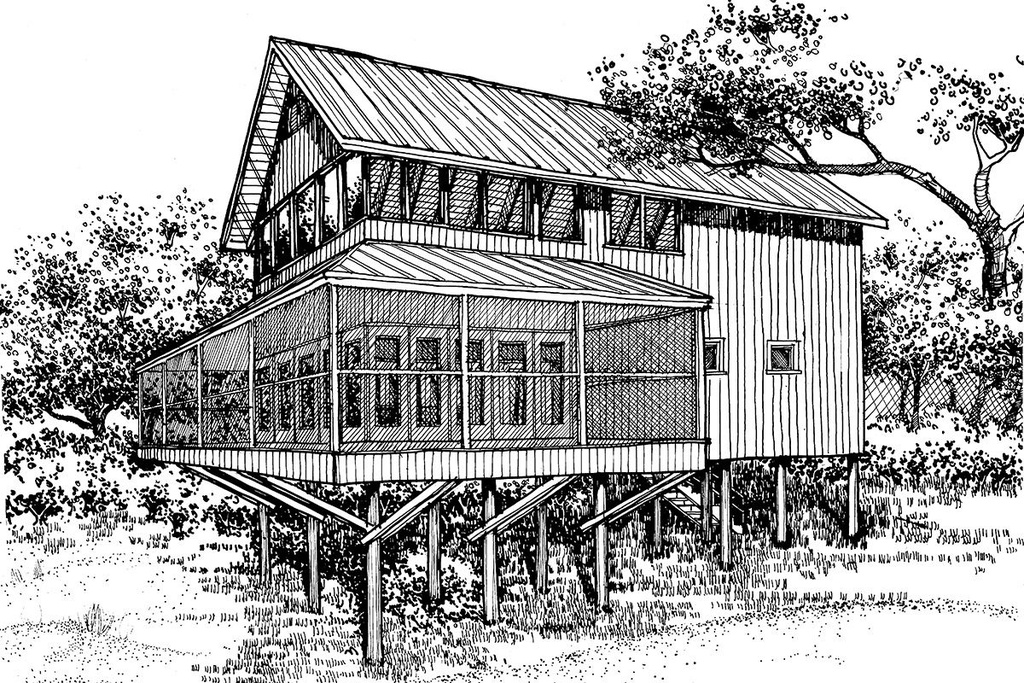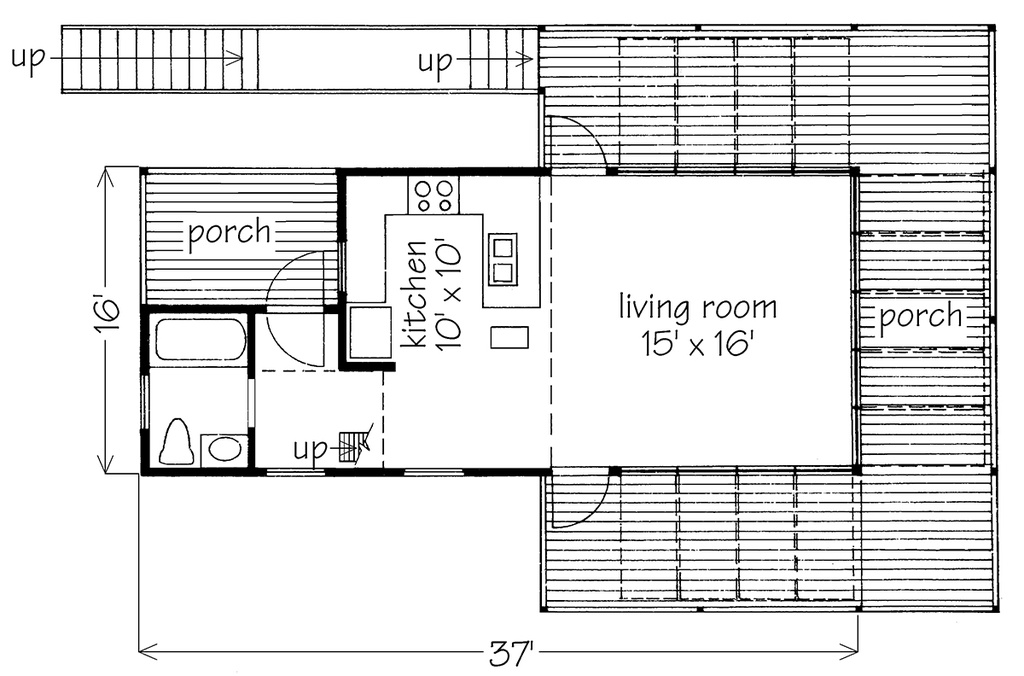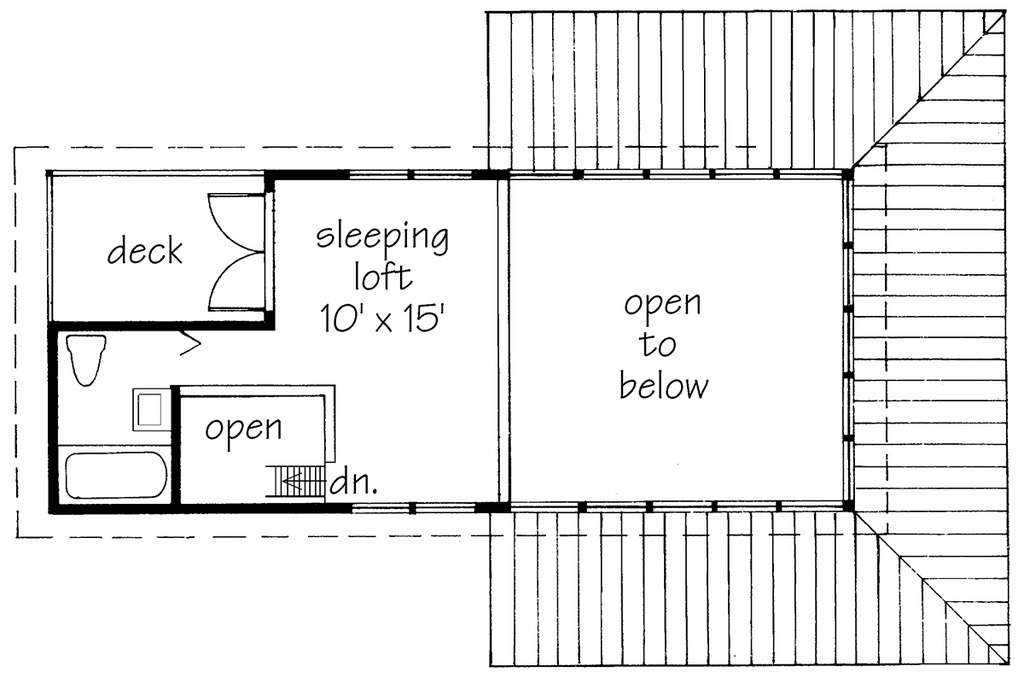Budget Beach House
Details: 751 Sq Ft, 1 Bedrooms, 2 Baths
| Foundation: Pier |
Specifications
Square Feet
Dimensions
House Levels
| Level Name | Ceiling Heights |
|---|---|
| Main Floor | 8'-0" |
| Upper Floor | 8'-0" |
Construction
Features
Garage
| Type | Size |
|---|---|
| None |
Description
Among the basic features of this plan are simplicity and economy. The cottage's simple, straightforward construction is reminiscent of turn-of-the-century beach houses. Perched atop poles with balloon framing above, the tiny cottage enjoys a lofty view of beach and sea. Storage space for a boat or parking space for a car is provided beneath. Use of natural materials ensures that the cottage will weather gracefully to become as much a part of the coastal landscape as a dock or a lighthouse. The gable roof over the living area and the hipped roof over the deck are metal clad for heat reflection and durability. Walls of the cottage lining the perimeter deck are standard glass doors, which can simply swing up, garage door fashion, and tuck neatly under the roof of the deck. In addition to nearly doubling the living area, this system takes advantage of breezes and allows for absolute natural ventilation. Designed for the beach, this house also adapts to lakeside or mountain properties.
Designed by Ron Ward.
CAD File
Source drawing files of the plan. This package is best provided to a local design professional when customizing the plan with architect.
PDF Plan Set
Downloadable file of the complete drawing set. Required for customization or printing large number of sets for sub-contractors.
Construction Set
Five complete sets of construction plans, when building the house as-is or with minor field adjustments. This set is stamped with a copyright.
Pricing Set
Recommended for construction bids or pricing. Stamped "Not For Construction". The purchase price can be applied toward an upgrade to other packages of the same plan.





