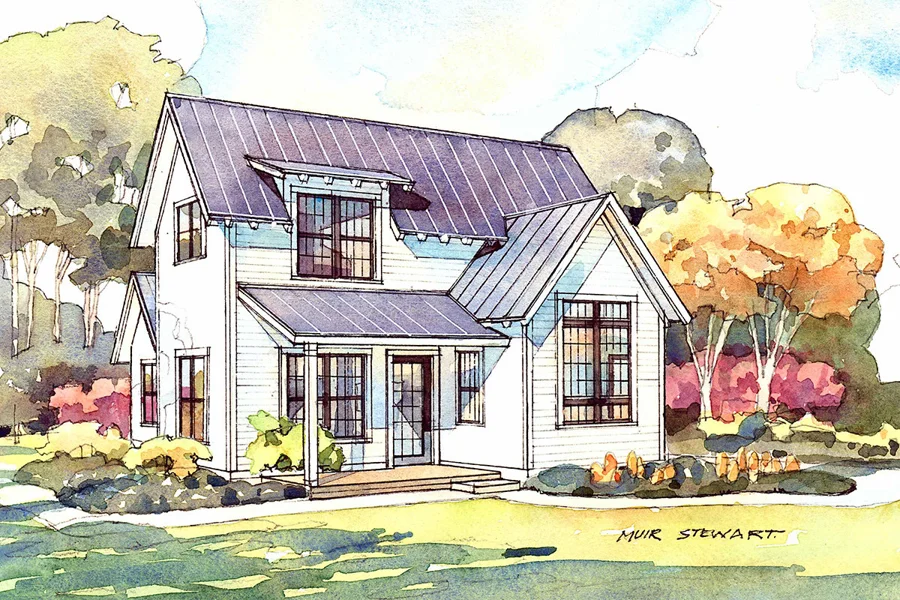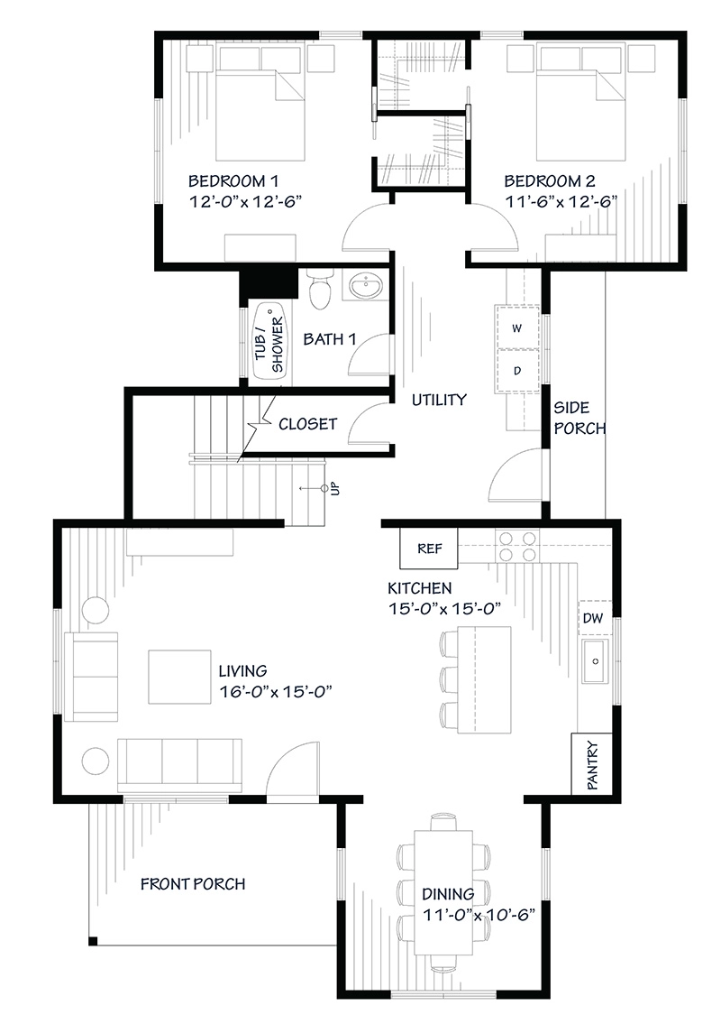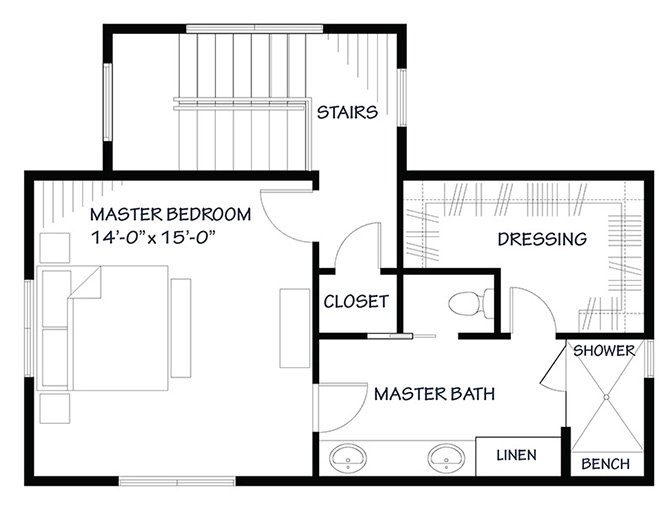Brune House Plan
Details: 1,968 Sq Ft, 3 Bedrooms, 2 Baths
| Foundation: Slab |
Floor Plan Features of the Brune House Plan
Specifications
Square Feet
Dimensions
House Levels
| Level Name | Ceiling Heights |
|---|---|
| Upper Floor | 9'-0" |
| Main Floor | 9'-0" |
Construction
Features
Description
The Brune was designed as a weekend lakehouse. The Owner's suite in the second floor provides privacy from the main floor living. The large second and third bedrooms are perfect for guests and kids.
This design embraces the intimate cottage feel while providing open, light-filled spaces. The trim and exposed framing give the home a playful interpretation of the otherwise heavy detailing of the Victorian Stick style.
Designed by Tim Brown Architecture, LLC.
Plan number SL-2019.
CAD File
Source drawing files of the plan. This package is best provided to a local design professional when customizing the plan with architect. [Note: not all house plans are available as CAD sets.]
PDF Plan Set
Downloadable file of the complete drawing set. Required for customization or printing large number of sets for sub-contractors.
Construction Set
Five complete sets of construction plans, when building the house as-is or with minor field adjustments. This set is stamped with a copyright.
Pricing Set
Recommended for construction bids or pricing. Stamped "Not For Construction". The purchase price can be applied toward an upgrade to other packages of the same plan.





