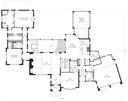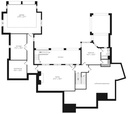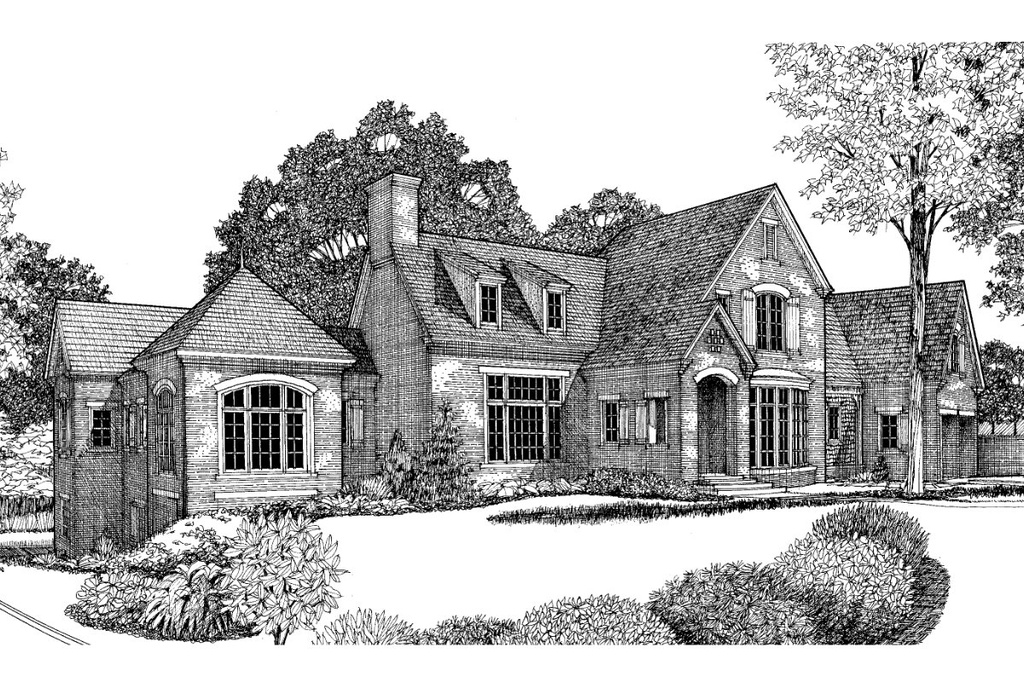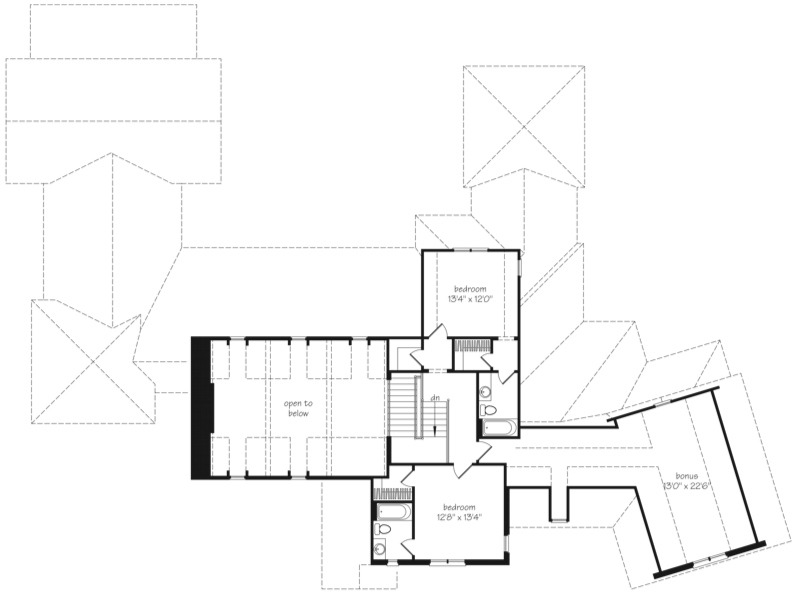Brenthaven
Details: 4,731 Sq Ft, 3 Bedrooms, 4.5 Baths
| Foundation: Walkout Basement |
| Additional Options: Mirror Reverse (Text is backwards) |
Specifications
Square Feet
Dimensions
House Levels
| Level Name | Ceiling Heights |
|---|---|
| Main Floor | 10'-0" |
| Upper Floor | 9'-0" |
Construction
Features
Garage
| Type | Size |
|---|---|
| Attached | 2 - Stall |
| Tuck Under | 2 - Stall |
Description
Brenthaven, flavored with venerable architectural traditions, captures the charm and character of older homes. Elegance begins at the front door and leads to the dining and both formal and informal living areas. Bright and spacious, the living room sets the comfortable tone that is repeated throughout the house. High ceilings, accented with iron truss ties, give the sense that the room is larger than its actual dimensions and allow views to the handsome staircase. The living room flows directly out to the rear porch, bringing the outdoors in. A short hallway separates the living room from the richly detailed study.
The house gains much of its character from paneling and other millwork crafted of cypress. The ceiling offers interest with tongue-and-groove paneling. Down the hall from the study, the master bedroom suite is graciously proportioned and comfortable.
Designed by Looney Ricks Kiss Architecs, Inc.
CAD File
Source drawing files of the plan. This package is best provided to a local design professional when customizing the plan with architect.
PDF Plan Set
Downloadable file of the complete drawing set. Required for customization or printing large number of sets for sub-contractors.
Construction Set
Five complete sets of construction plans, when building the house as-is or with minor field adjustments. This set is stamped with a copyright.
Pricing Set
Recommended for construction bids or pricing. Stamped "Not For Construction". The purchase price can be applied toward an upgrade to other packages of the same plan.







