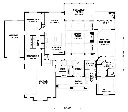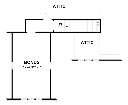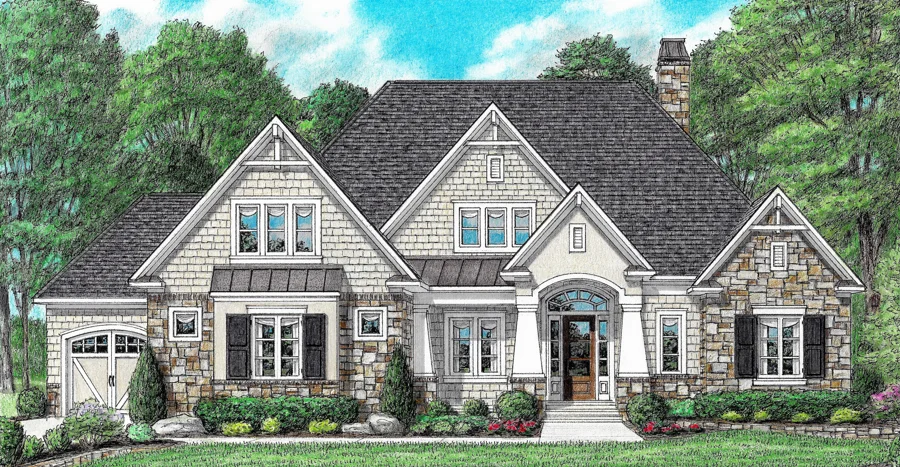Breanne House Plan
Details: 2,645 Sq Ft, 3 Bedrooms, 2 Baths
| Foundation: Crawlspace |
Floor Plan Features of the Breanne House Plan
Specifications
Square Feet
Dimensions
House Levels
| Level Name | Ceiling Heights |
|---|---|
| Main Floor | 10'-0" |
Construction
Features
Garage
| Type | Size |
|---|---|
| Attached | 2 - Stall |
| Attached | 1 - Stall |
Description
Timeless Southern charm flows throughout this one level craftsman home! It's all in the details, from the metal accent roofs to the arched entryway over the inviting front porch, this home creates a welcoming feel!
Inside, the grand foyer leads to an expansive, open great room with high ceilings, a stone fireplace and access to the spacious screened porch. The airy kitchen is highlighted with a welcoming island that is open to the great room and dining area. Across from the kitchen is a large walk-in pantry, the stairs going up to the bonus area and the oversized mudroom complete with built-in bench, cubbies and lockers.
On one end of the house is the primary bedroom with access to the covered patio and outdoor fireplace. The primary bath has a walk-in shower and two separate vanities. The walk-in closet boasts a center island and a convenient access to the laundry room. Outside the laundry is a desk nook tucked in the corner. Off the dining area is a hall that leads to two more bedrooms, a bathroom, storage cabinets and access to the carriage style garage, deep enough for a boat or oversized vehicle.
There are built-in cabinets, niches and shelving around every corner to keep things organized. There are expansive windows and outdoor spaces. This well designed home truly does have it all!
Note: This plan also includes a bonus area over the garage, totaling 282 sq. ft.
Designed by Stephen Davis Home Designs.
Plan number SL-1966.
CAD File
Source drawing files of the plan. This package is best provided to a local design professional when customizing the plan with architect. [Note: not all house plans are available as CAD sets.]
PDF Plan Set
Downloadable file of the complete drawing set. Required for customization or printing large number of sets for sub-contractors.
Construction Set
Five complete sets of construction plans, when building the house as-is or with minor field adjustments. This set is stamped with a copyright.
Pricing Set
Recommended for construction bids or pricing. Stamped "Not For Construction". The purchase price can be applied toward an upgrade to other packages of the same plan.





