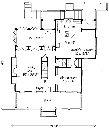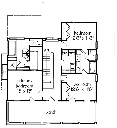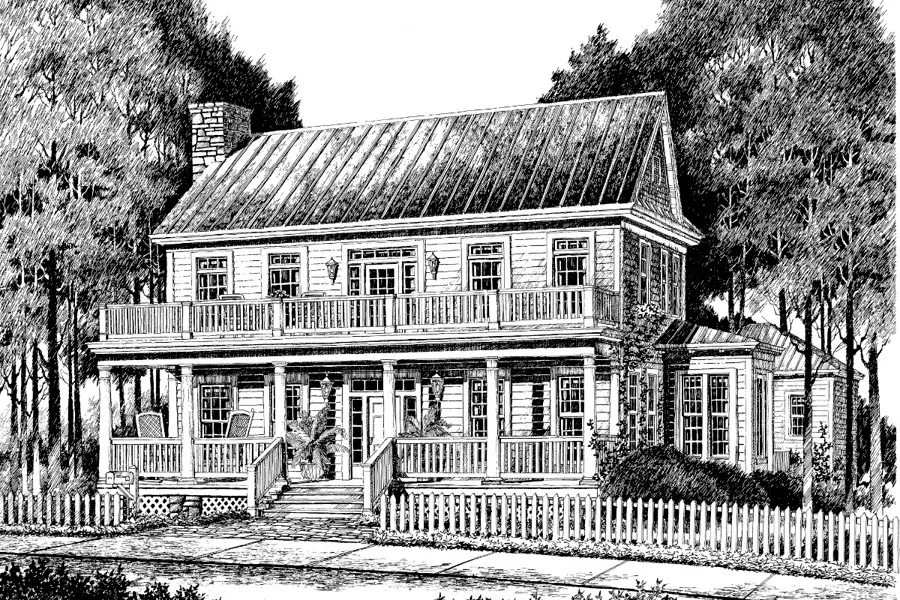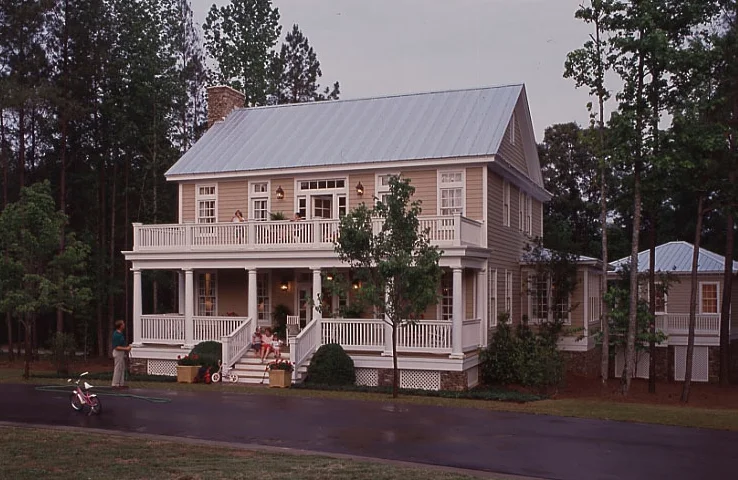Blount Springs Retreat House Plan
Details: 2,996 Sq Ft, 3 Bedrooms, 2.5 Baths
| Foundation: Crawlspace |
Floor Plan Features of the Blount Springs Retreat House Plan
Specifications
Square Feet
Dimensions
House Levels
| Level Name | Ceiling Heights |
|---|---|
| Main Floor | 10'-0" |
| Upper Floor | 9'-0" |
Construction
Features
Description
Blount Springs Retreat, a delightful warm-weather home, has a standing-seam metal roof to protect the home from harmful sun and rain, wooden lap siding, and 6-inch corner boards - materials that create a traditional look as well as an informal feel.
The two-story house features a deep front porch topped by an almost identical deck - both are perfect for enjoying a seaside view. Doric columns lend strength and a sense of permanence to the entry.
A love for natural light marks the interior, where numerous windows line the most well-loved rooms: the family room, the dining room and the breakfast room. Multiple French doors open to a sun porch out back - a great place to escape the bugs - while an arrow-shaped island and snack bar enhances the kitchen's workspace.
Upstairs, the master suite enjoys a well-appointed private bath, and two secondary bedrooms share a bath. A handy laundry room rounds out this level.
Designed by Stephen Fuller, Inc.
Plan number SL-856.
CAD File
Source drawing files of the plan. This package is best provided to a local design professional when customizing the plan with architect. [Note: not all house plans are available as CAD sets.]
PDF Plan Set
Downloadable file of the complete drawing set. Required for customization or printing large number of sets for sub-contractors.
Construction Set
Five complete sets of construction plans, when building the house as-is or with minor field adjustments. This set is stamped with a copyright.
Pricing Set
Recommended for construction bids or pricing. Stamped "Not For Construction". The purchase price can be applied toward an upgrade to other packages of the same plan.







