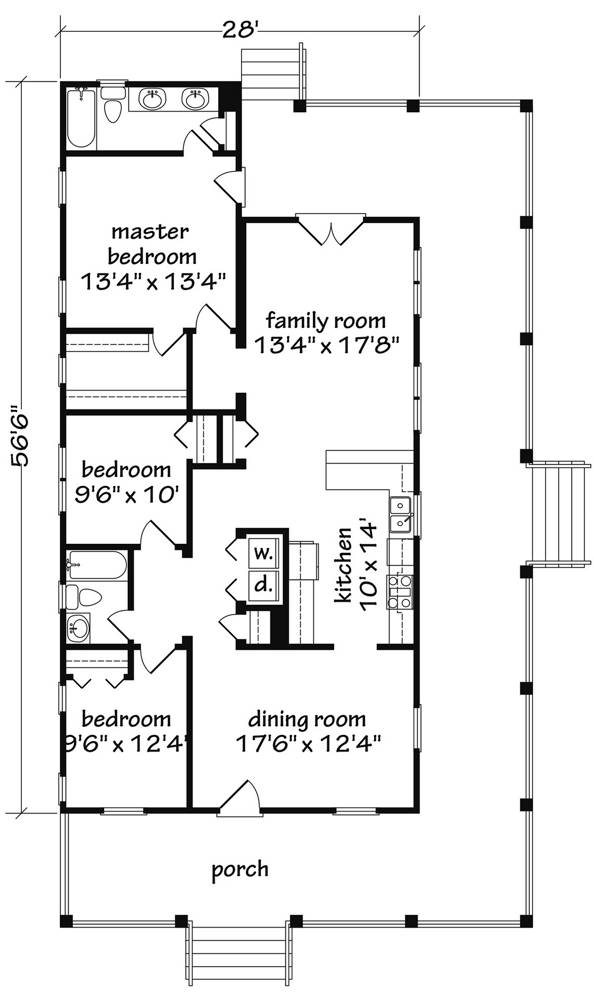Bluffton House Plan
Details: 1,435 Sq Ft, 3 Bedrooms, 2 Baths
| Foundation: Crawlspace |
Floor Plan Features of the Bluffton House Plan
Specifications
Square Feet
Dimensions
House Levels
| Level Name | Ceiling Heights |
|---|---|
| Main Floor | 9'-0" |
Construction
Features
Garage
| Type | Size |
|---|---|
| None |
Description
With a deep, metal-roofed porch skirting the front, one entire side, and a portion of the rear of the house, this plan makes the most of sheltered outdoor living space.
The architects designed the floor plan with a hint of the simple, narrow, front-gabled Southern shotgun-style house. The bedrooms are stacked along one side-two with a shared bath anchor the front, while at the back of the house, the master bedroom features a private bath, a spacious walk-in closet, and access to the porch.
Near the center of the house, the kitchen connects the dining and family rooms. Deep windows and French doors in the family room link the interiors with views beyond. With a less formal furniture arrangement, the dining room could also function as additional living space.
Construction drawings for this plan also include optional floor plans and elevations without the side porch. Elevations available upon request.
Designed by JKH Architects.
Plan number SL-594
CAD File
Source drawing files of the plan. This package is best provided to a local design professional when customizing the plan with architect. [Note: not all house plans are available as CAD sets.]
PDF Plan Set
Downloadable file of the complete drawing set. Required for customization or printing large number of sets for sub-contractors.
Construction Set
Five complete sets of construction plans, when building the house as-is or with minor field adjustments. This set is stamped with a copyright.
Pricing Set
Recommended for construction bids or pricing. Stamped "Not For Construction". The purchase price can be applied toward an upgrade to other packages of the same plan.



