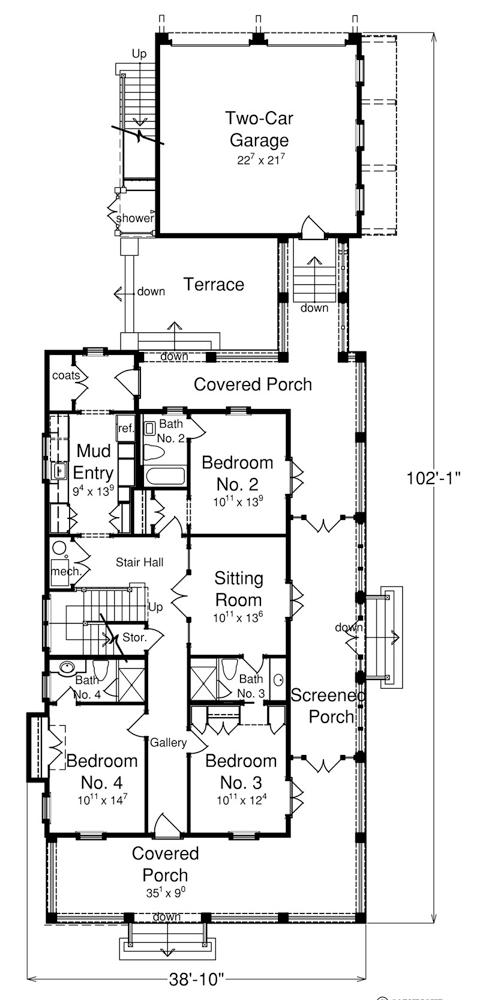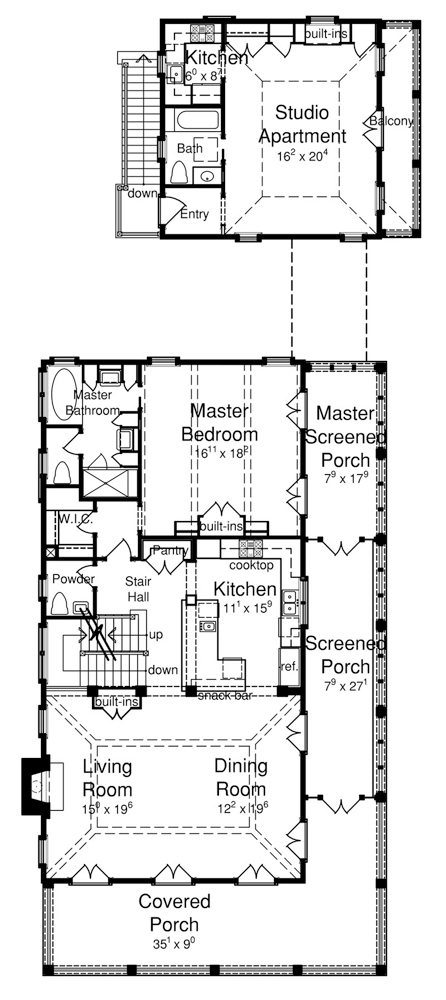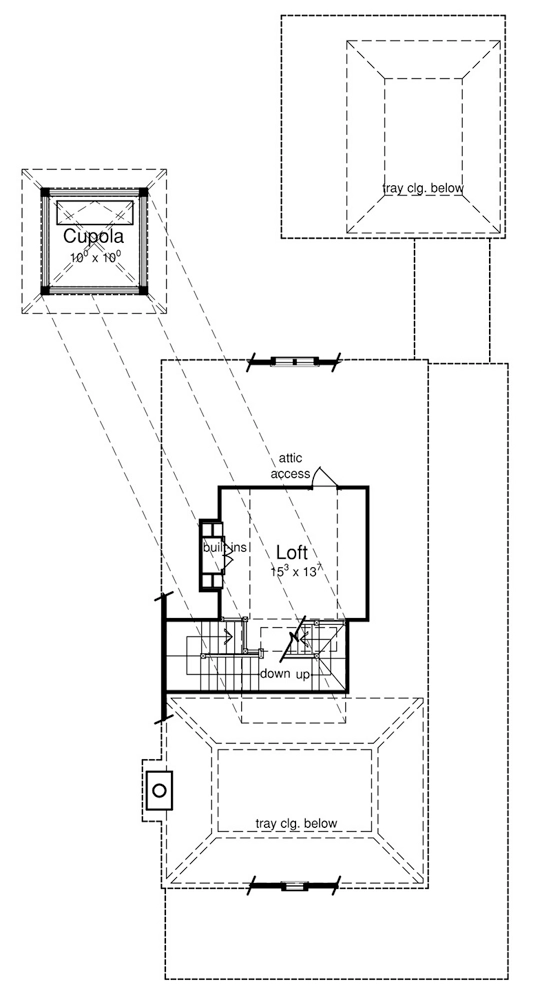Blue Sky House Plan
Details: 3,513 Sq Ft, 4 Bedrooms, 4.5 Baths
| Foundation: Pier |
| Additional Options: Mirror Reverse (Text is backwards) |
Floor Plan Features of the Blue Sky House Plan
Specifications
Square Feet
Dimensions
House Levels
| Level Name | Ceiling Heights |
|---|---|
| Main Floor | 10'-0" |
| Upper Floor | 11'-0" |
Construction
Features
Garage
| Type | Size |
|---|---|
| Detached | 2 - Stall |
Description
This 2-story Seaside Cottage style house offers plenty of room for enjoying the beach with friends and family.
The open and screened wrap-around porches are a wonderful gathering place and open into the Dining/Living Room with large fireplace. The spacious Kitchen is centered across from the Stair to the Lower Level and the Master Bedroom is privately tucked into the back of the house and opens to its own screened porch.
The Lower Level has three Bedrooms each with private bath and a sitting Room. This plan also sports a walk up Cupola Loft with a lookout Tower and a two-car garage with Studio Apartment above.
Designed by Spitzmiller and Norris, Inc.
Plan number SL-1900.
CAD File
Source drawing files of the plan. This package is best provided to a local design professional when customizing the plan with architect. [Note: not all house plans are available as CAD sets.]
PDF Plan Set
Downloadable file of the complete drawing set. Required for customization or printing large number of sets for sub-contractors.
Construction Set
Five complete sets of construction plans, when building the house as-is or with minor field adjustments. This set is stamped with a copyright.
Pricing Set
Recommended for construction bids or pricing. Stamped "Not For Construction". The purchase price can be applied toward an upgrade to other packages of the same plan.







