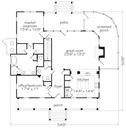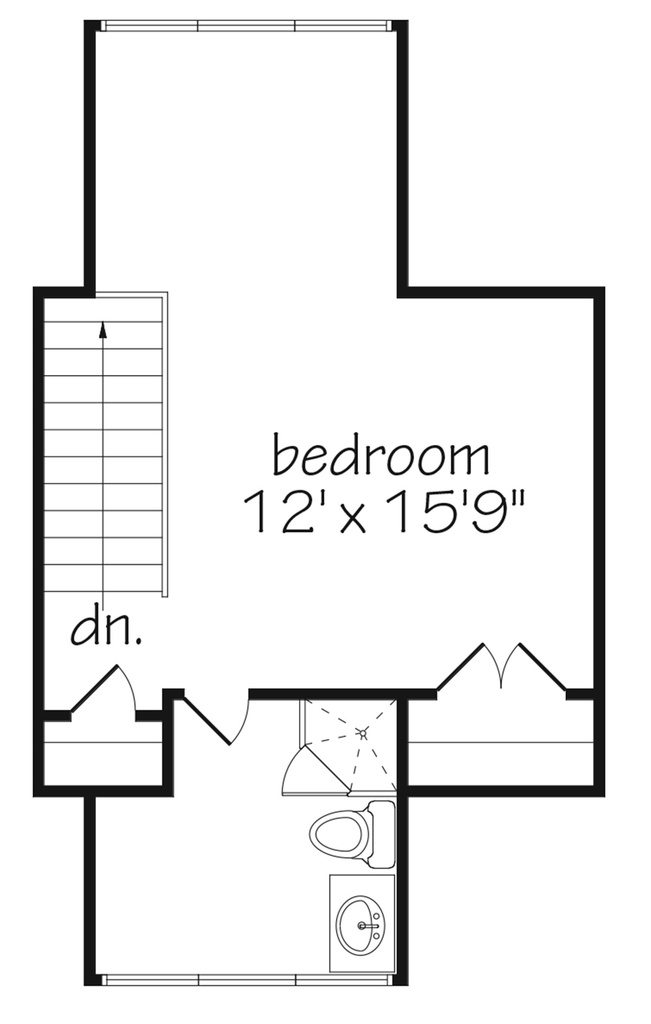Bermuda Bluff Cottage
Details: 1,984 Sq Ft, 2 Bedrooms, 3 Baths
| Foundation: Crawlspace |
Specifications
Square Feet
Dimensions
House Levels
| Level Name | Ceiling Heights |
|---|---|
| Main Floor | 10'-0" |
| Upper Floor | 10'-0" |
Construction
Features
Garage
| Type | Size |
|---|---|
| None |
Description
With three outdoor living areas and high ceilings that aid ventilation, this home is ideal for taking some time to refresh your body and mind. A screened porch and a patio are adjacent to the Great Room, creating a spacious zone for indoor/outdoor entertaining. Open to the Great Room, the kitchen is organized so the family chef can visit and work at the same time.
Boasting direct access to the patio, the master suite is a secluded place to retire after watching the sunset. You needn't be without the comfort of a roomy bath. This one highlights dual sinks, a garden tub and a shower.
A guest room is located in the upper-floor loft. Complete with a private bath, this comfortably sized retreat is perfect for kids or a couple visiting for the weekend. Utilize the main floor office in the event that you need to bring work along for the weekend. Since it adjoins a full bath, this room is also a nice optional guest room.
Photo credit - Jon Herron, Habersham Properties
Designed by Allison Ramsey Architects, Inc.
CAD File
Source drawing files of the plan. This package is best provided to a local design professional when customizing the plan with architect.
PDF Plan Set
Downloadable file of the complete drawing set. Required for customization or printing large number of sets for sub-contractors.
Construction Set
Five complete sets of construction plans, when building the house as-is or with minor field adjustments. This set is stamped with a copyright.
Pricing Set
Recommended for construction bids or pricing. Stamped "Not For Construction". The purchase price can be applied toward an upgrade to other packages of the same plan.





