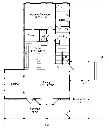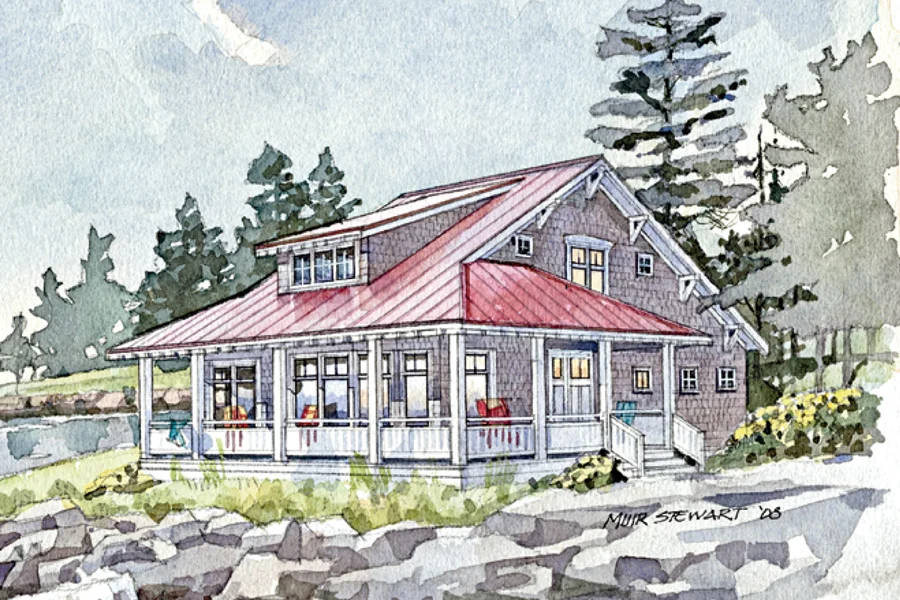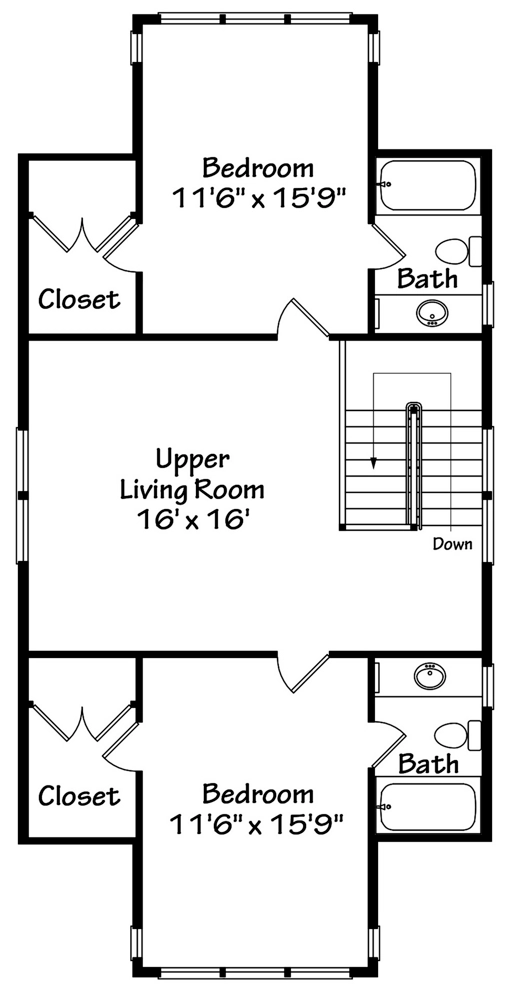Barrier Island Getaway House Plan
Details: 2,335 Sq Ft, 3 Bedrooms, 3.5 Baths
| Foundation: Pier |
Floor Plan Features of the Barrier Island Getaway House Plan
Specifications
Square Feet
Dimensions
House Levels
| Level Name | Ceiling Heights |
|---|---|
| Upper Floor | 9'-0" |
| Main Floor | 9'-0" |
Construction
Features
Garage
| Type | Size |
|---|---|
| None |
Description
This cottage is a gracious three-bedroom shingled bungalow with extensive shady outdoor living porches that are 10-ft. deep. The ground floor porches may be screened or left open. The ground floor living spaces are open and full of light. This home design works well on a corner lot or a standard rectilinear property.
The master suite is on the main level with all major living spaces. The second floor contains two bedrooms, two full baths and a large secondary living area ideal for informal family purposes.
This design is ideally suited for a second home or as a starter residence. A bonus design is included for a two-story stand-alone structure that includes space for two golf carts on the first level and a one-bedroom and bath space upstairs. The second floor heated area is 240 sq. ft.
Designed by Virginia W. Kuhn.
Plan number SL-1620.
CAD File
Source drawing files of the plan. This package is best provided to a local design professional when customizing the plan with architect. [Note: not all house plans are available as CAD sets.]
PDF Plan Set
Downloadable file of the complete drawing set. Required for customization or printing large number of sets for sub-contractors.
Construction Set
Five complete sets of construction plans, when building the house as-is or with minor field adjustments. This set is stamped with a copyright.
Pricing Set
Recommended for construction bids or pricing. Stamped "Not For Construction". The purchase price can be applied toward an upgrade to other packages of the same plan.





