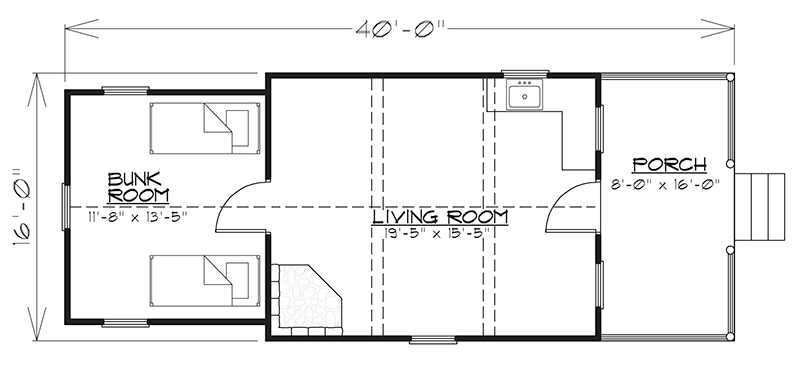Backwoods Cabin
The Backwoods Cabin project plan is a 488-square-foot cabin with a living area, kitchenette, and a bunk room, as well as a covered deck
Dimensions: 16' x 40'
Your Dynamic Snippet will be displayed here...
This message is displayed because youy did not provide both a filter and a template to use.



