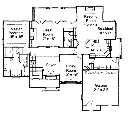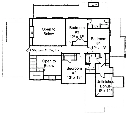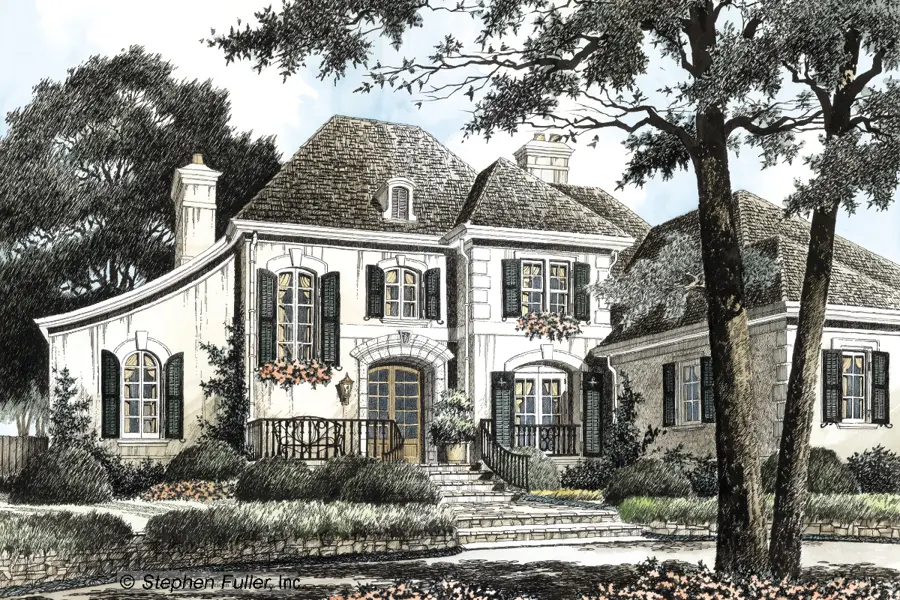Avignon House Plan
Details: 3,378 Sq Ft, 4 Bedrooms, 3.5 Baths
| Foundation: Walkout Basement |
Floor Plan Features of the Avignon House Plan
Specifications
Square Feet
Dimensions
House Levels
| Level Name | Ceiling Heights |
|---|---|
| Main Floor | 9'-0" |
| Upper Floor | 8'-0" |
Construction
Features
Garage
| Type | Size |
|---|---|
| Attached | 2 - Stall |
Description
This elegant home reflects the formality of a Chateau and the comfort of modern-day living. The roof line is simplified and masonry is replaced by an aged stucco finish.
The two-story foyer features a black and white marble floor and staircase of pale oak and French wrought iron. The great room boasts a fire-place and vaulted ceiling. Also on the first floor is the master suite, with twin walk-in closets and a keeping room with a fireplace adjoining the kitchen and breakfast areas. There are porches off both the kitchen and the great room.
Designed by Stephen Fuller, Inc.
Plan number SL-1614.
CAD File
Source drawing files of the plan. This package is best provided to a local design professional when customizing the plan with architect. [Note: not all house plans are available as CAD sets.]
PDF Plan Set
Downloadable file of the complete drawing set. Required for customization or printing large number of sets for sub-contractors.
Construction Set
Five complete sets of construction plans, when building the house as-is or with minor field adjustments. This set is stamped with a copyright.
Pricing Set
Recommended for construction bids or pricing. Stamped "Not For Construction". The purchase price can be applied toward an upgrade to other packages of the same plan.





