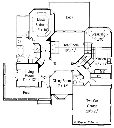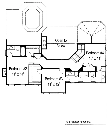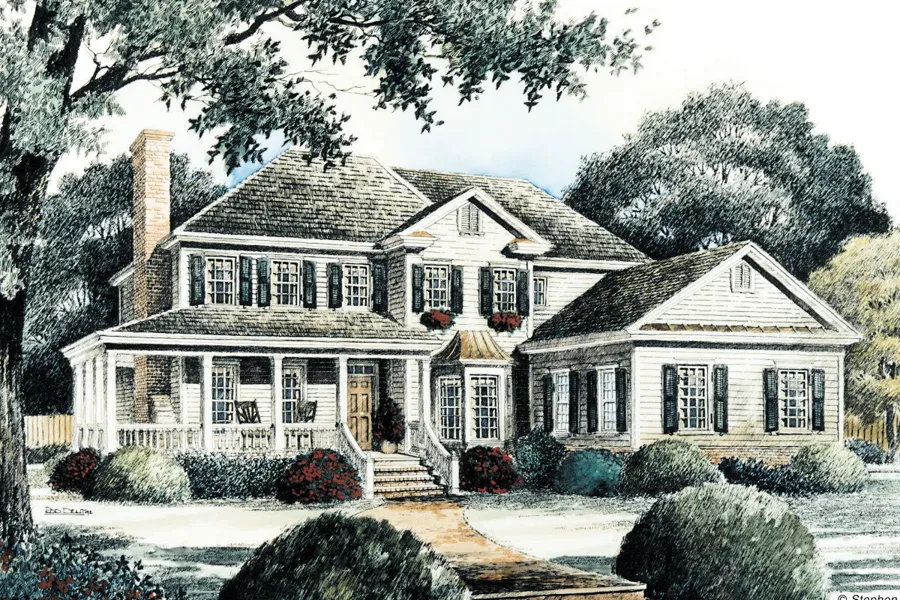Arborshade House Plan
Details: 2,790 Sq Ft, 4 Bedrooms, 3.5 Baths
| Foundation: Walkout Basement |
Floor Plan Features of the Arborshade House Plan
Specifications
Square Feet
Dimensions
House Levels
| Level Name | Ceiling Heights |
|---|---|
| Main Floor | 9'-0" |
| Upper Floor | 8'-0" |
Construction
Features
Garage
| Type | Size |
|---|---|
| Attached | 2 - Stall |
Description
This early American home brings the past to mind with its wrap-around porch, wood siding and flower box detailing. Thoughts of times gone by evoke fond memories when viewing this home.
The uniquely shaped foyer leads to a dining room that is accented by columns and a bay window. Columns frame the large, open great room as well, while a ribbon of windows creates a wall of glass at the back of the house. The view continues from the great room to the breakfast area, allowing for bird-watching or keeping an eye on the kids from indoors.
The asymmetrical theme continues through the kitchen as it leads back to the hallway, accessing the laundry room and two car garage. Left of the foyer is the formal living room with a warming fireplace. The master suite's double door entry opens to a large living space with octagonal tray ceiling and bay window.
Stairs to the upper level lead from the breakfast area to an open landing overlooking the vaulted great room. Three additional bedrooms with a variety of bath arrangements complete this level.
Designed by Stephen Fuller, Inc.
Plan number SL-1604.
CAD File
Source drawing files of the plan. This package is best provided to a local design professional when customizing the plan with architect. [Note: not all house plans are available as CAD sets.]
PDF Plan Set
Downloadable file of the complete drawing set. Required for customization or printing large number of sets for sub-contractors.
Construction Set
Five complete sets of construction plans, when building the house as-is or with minor field adjustments. This set is stamped with a copyright.
Pricing Set
Recommended for construction bids or pricing. Stamped "Not For Construction". The purchase price can be applied toward an upgrade to other packages of the same plan.





