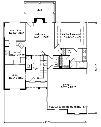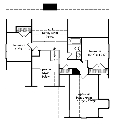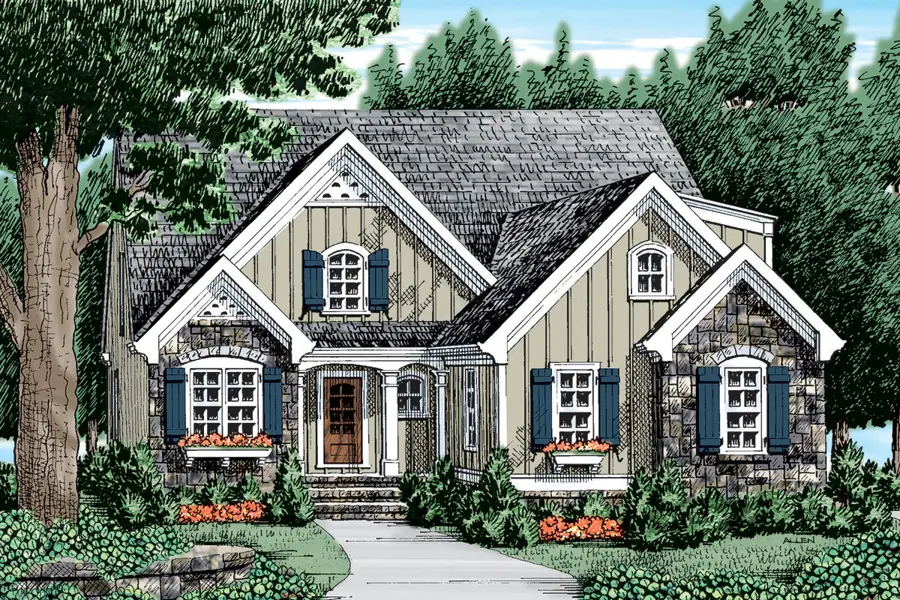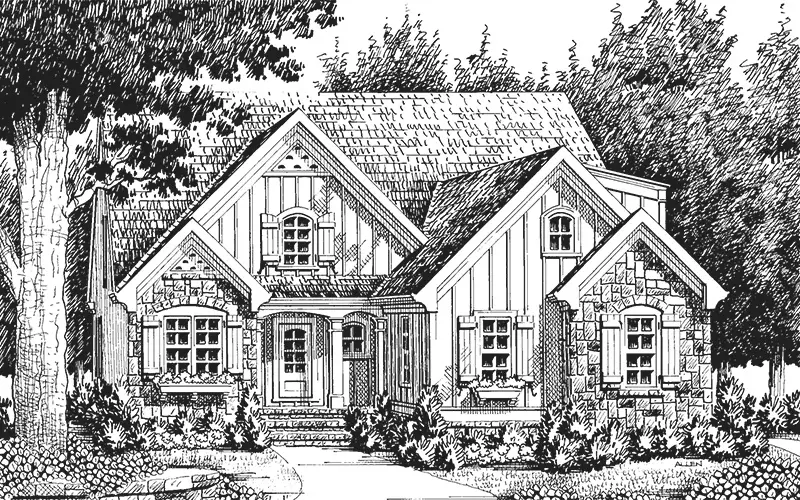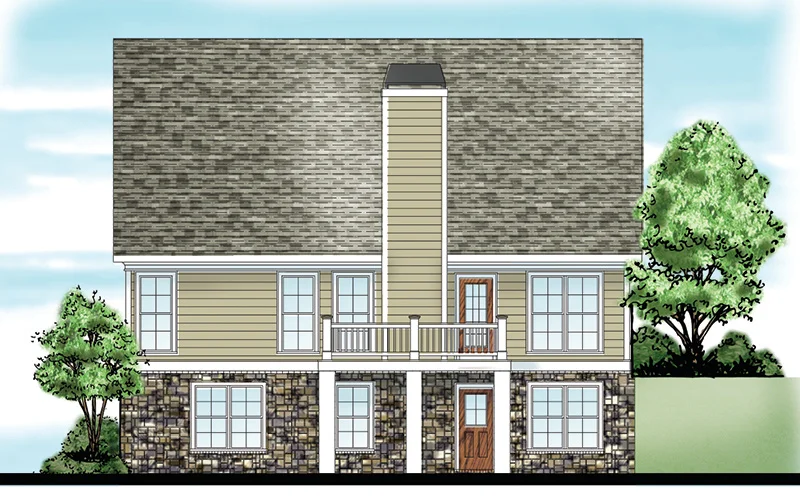Aberdeen Place
Details: 1,593 Sq Ft, 3 Bedrooms, 2.5 Baths
Specifications
Square Feet
Dimensions
House Levels
| Level Name | Ceiling Heights |
|---|---|
| Main Floor | 8'-0" |
| Upper Floor | 8'-0" |
Construction
Features
Garage
| Type | Size |
|---|---|
| Attached | 2 - Stall |
Description
Aberdeen Place is a cozy cottage that proves that good things come in small packages. At 1,593 square feet, the house has 2 or 3 bedrooms and 2.5 baths. Downstairs, a basement can be finished to add 1,118 feet of living space, converting it into a spacious workshop, storage area or play space.
Wood siding, stone, shutters and false birdhouses add charm to the home's facade. The foyer opens into the impressive family room, which features soaring, two-story ceilings, a warm fireplace and access to the deck. On the left side of the house, the formal dining room, kitchen and breakfast room align for a relaxed, practical flow that's great for entertaining.
A vestibule separates the master suite from the main living space. Luxurious details like a vaulted ceiling in the master bedroom and an oval soaking tub distinguish the space. Upstairs, a central foyer leads to two bedrooms and an optional bonus room.
Designed by Frank Betz Associates, Inc.
CAD File
Source drawing files of the plan. This package is best provided to a local design professional when customizing the plan with architect.
PDF Plan Set
Downloadable file of the complete drawing set. Required for customization or printing large number of sets for sub-contractors.
Construction Set
Five complete sets of construction plans, when building the house as-is or with minor field adjustments. This set is stamped with a copyright.
Pricing Set
Recommended for construction bids or pricing. Stamped "Not For Construction". The purchase price can be applied toward an upgrade to other packages of the same plan.

