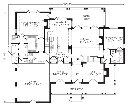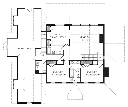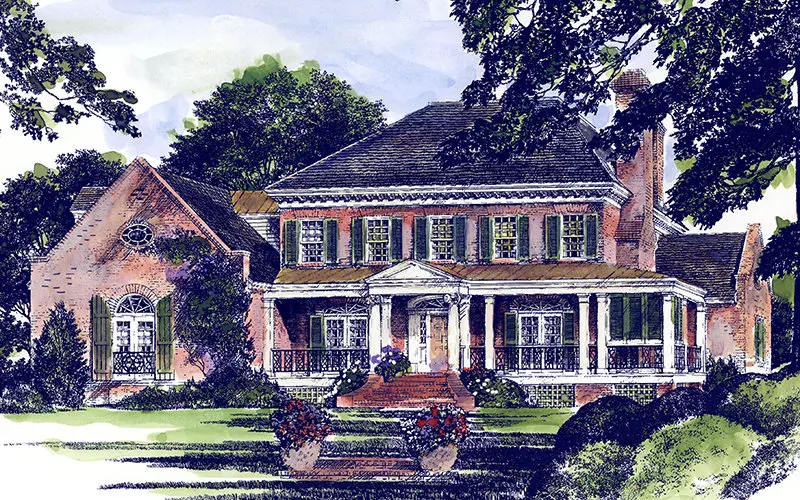Abberley Lane House Plan
Details: 3,846 Sq Ft, 4 Bedrooms, 4.5 Baths
| Foundation: Crawlspace |
Floor Plan Features of the Abberley Lane House Plan
Specifications
Square Feet
Dimensions
House Levels
| Level Name | Ceiling Heights |
|---|---|
| Main Floor | 10'-0" |
| Upper Floor | 9'-0" |
Construction
Features
Garage
| Type | Size |
|---|---|
| Attached | 2 - Stall |
Description
Inside and out, the Abberley Lane house plan reflects the grace and craftsmanship found in classic southern architecture. This 4-bedroom, 4.5-bath home is defined by its balanced proportions, thoughtful detailing, and inviting spaces meant to be lived in and loved for years to come.
The exterior features brick and lap siding, ornamental ironwork, and French doors that open to broad porches front and back. Inside, natural light fills the rooms, accentuating copper accents and an iron balcony that overlooks the family room. From the kitchen’s crown molding to the formal entryway’s columns, every detail contributes to the home’s enduring sense of charm and comfort.
Designed by John Tee, Architect.
Plan number SL-683.
Find Similar House Plans & Start Building Your Dream Home Today
Bring the Abberley Lane House Plan to life and enjoy the comfort of a Southern home designed for gathering and everyday living. Browse similar plans below to find more classic brick and traditional designs that share this inviting sense of style.
CAD File
Source drawing files of the plan. This package is best provided to a local design professional when customizing the plan with architect. [Note: not all house plans are available as CAD sets.]
PDF Plan Set
Downloadable file of the complete drawing set. Required for customization or printing large number of sets for sub-contractors.
Construction Set
Five complete sets of construction plans, when building the house as-is or with minor field adjustments. This set is stamped with a copyright.
Pricing Set
Recommended for construction bids or pricing. Stamped "Not For Construction". The purchase price can be applied toward an upgrade to other packages of the same plan.









