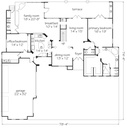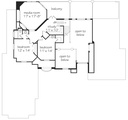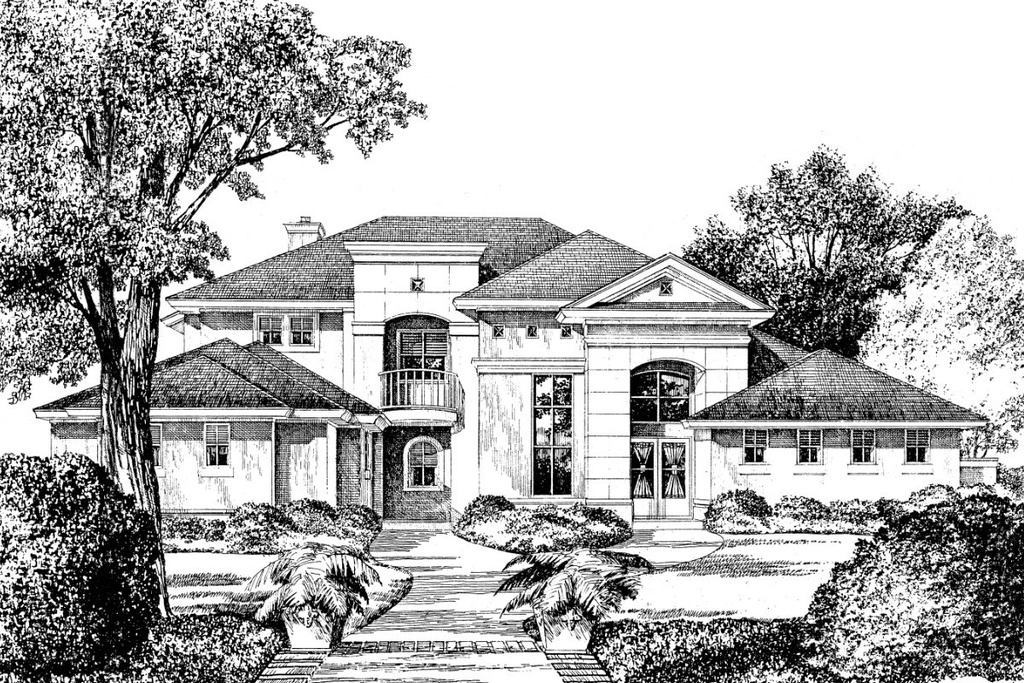21St Century Farmhouse
Details: 3,679 Sq Ft, 3 Bedrooms, 3.5 Baths
| Foundation: Slab |
Specifications
Square Feet
Dimensions
House Levels
| Level Name | Ceiling Heights |
|---|---|
| Main Floor | 10'-0" |
| Upper Floor | 10'-0" |
Construction
Features
Garage
| Type | Size |
|---|---|
| Attached | 3 - Stall |
Description
The future is today in our Home of the 21st Century plan. The home features expansive, comfortable living areas meant for simple family interaction as well as for hosting large numbers of friends. Natural sunlight filters in through the grand, two-story windows of the foyer and dining room. Downstairs, a terrace connects to the master bedroom, living room, and family room through several doors. The master suite features a large walk-in closet, whirlpool tub, and separate vanities. Two more bedrooms, a study, and a media room are upstairs.
Designed by John Henry, Inc.
CAD File
Source drawing files of the plan. This package is best provided to a local design professional when customizing the plan with architect.
PDF Plan Set
Downloadable file of the complete drawing set. Required for customization or printing large number of sets for sub-contractors.
Construction Set
Five complete sets of construction plans, when building the house as-is or with minor field adjustments. This set is stamped with a copyright.
Pricing Set
Recommended for construction bids or pricing. Stamped "Not For Construction". The purchase price can be applied toward an upgrade to other packages of the same plan.





