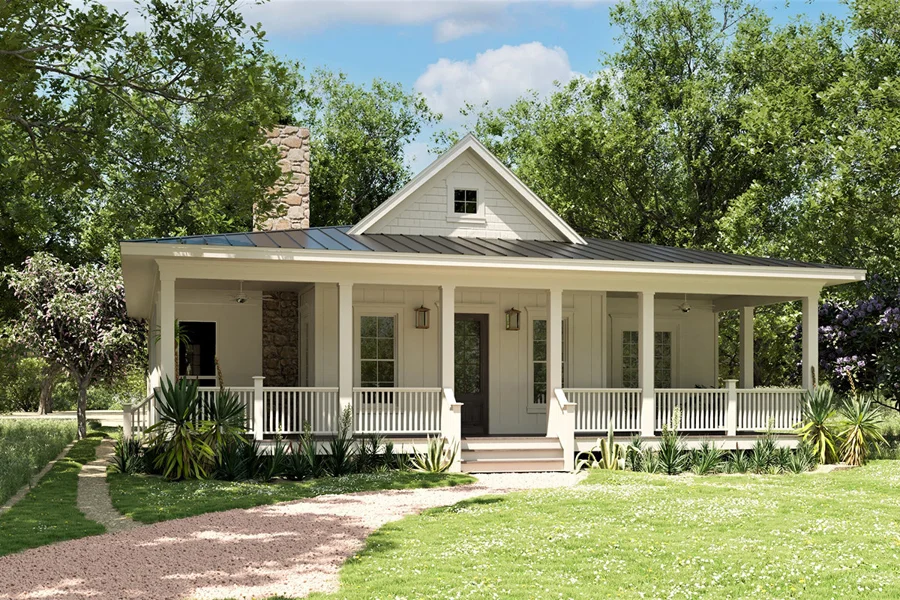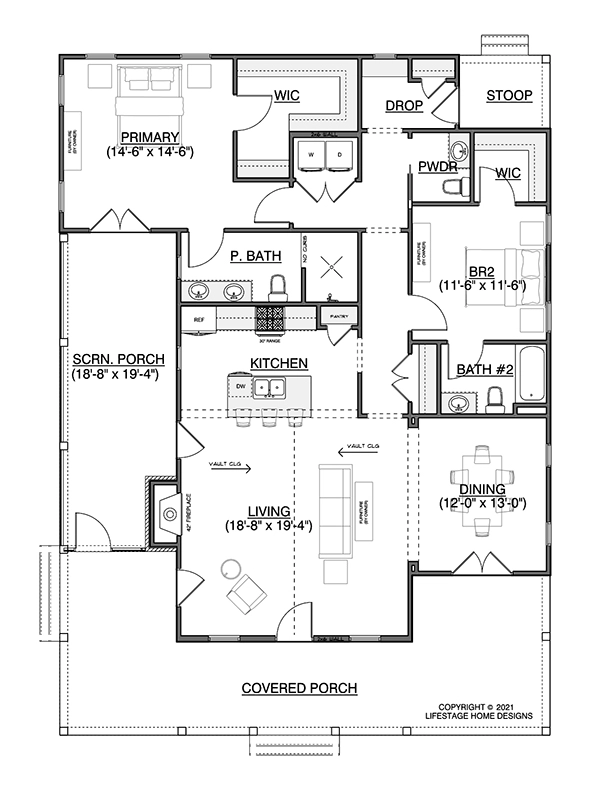Shiloh Creek House Plan
Details: 1,640 Sq Ft, 2 Bedrooms, 2.5 Baths
| Foundation: Crawlspace |
Floor Plan Features of the Shiloh Creek House Plan
Specifications
Square Feet
Dimensions
House Levels
| Level Name | Ceiling Heights |
|---|---|
| Main Floor | 10'-0" |
Construction
Features
Description
Shiloh Creek is a single level, 1,640 square foot home with a wide front porch, adding an additional 547 square feet of space for relaxing or entertaining. Inside, two bedrooms and two and a half baths are arranged close by, but still separated from each other for a private feeling. Board and batten siding and a simple roofline give the exterior a clean, traditional look that suits a range of settings.
Inside, the main living area is anchored by a fireplace and flows into an open kitchen with an island and snack bar. This arrangement keeps the kitchen connected to the living space while still maintaining a sense of separation. The primary bedroom includes a walk in closet, a bath with a double sink and shower, and direct access to the porch. The second bedroom also features an attached-bath, with a half bath at the back to complete the plan. Ten-foot ceilings make this small house plan feel expansive, while everything exists on just one floor. Shiloh Creek offers a well-sized home with generous porch space and a layout built around everyday use rather than excess.
Designed by LifeStage Home Designs.
Plan number SL-2079.
More 2-Bedroom House Plans to Explore
Shiloh Creek is one option within a broader collection of two bedroom homes from Southern Living. If you’re comparing plans, take time to review other two bedroom house designs to see how different porch sizes, room arrangements, and square footage might suit your future home.
CAD File
Source drawing files of the plan. This package is best provided to a local design professional when customizing the plan with architect. [Note: not all house plans are available as CAD sets.]
PDF Plan Set
Downloadable file of the complete drawing set. Required for customization or printing large number of sets for sub-contractors.
Construction Set
Five complete sets of construction plans, when building the house as-is or with minor field adjustments. This set is stamped with a copyright.
Pricing Set
Recommended for construction bids or pricing. Stamped "Not For Construction". The purchase price can be applied toward an upgrade to other packages of the same plan.



