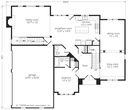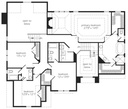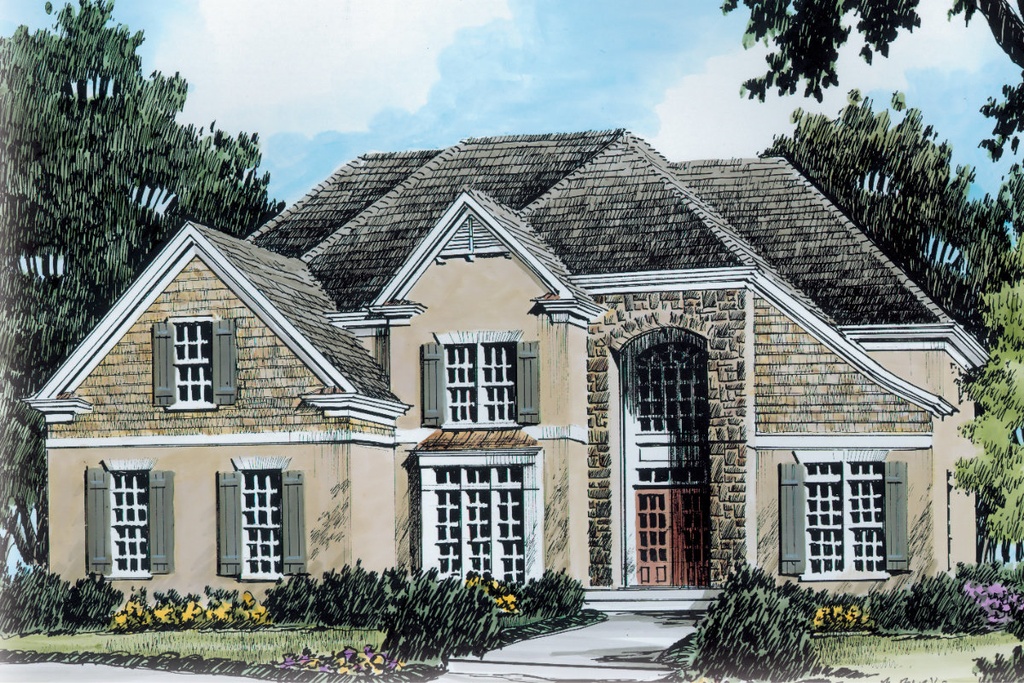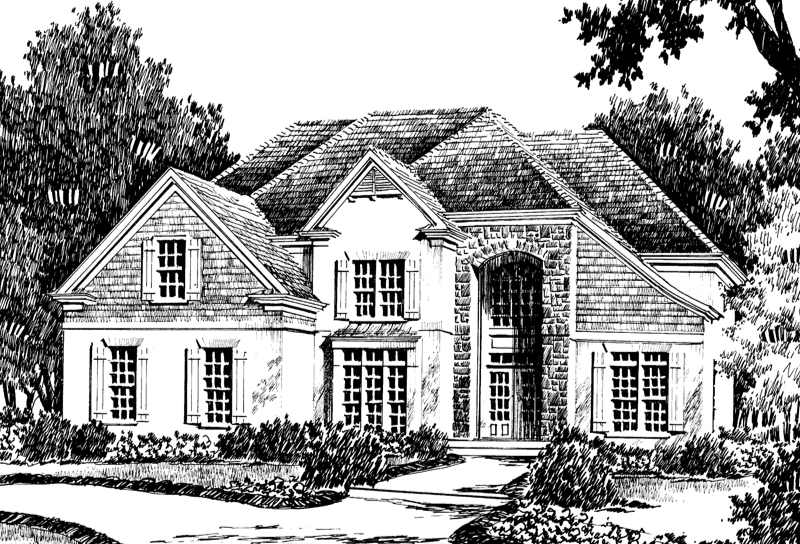Sheridan Springs House Plan
Details: 3,215 Sq Ft, 4 Bedrooms, 4.5 Baths
Floor Plan Features of the Sheridan Springs House Plan
Specifications
Square Feet
Dimensions
House Levels
| Level Name | Ceiling Heights |
|---|---|
| Main Floor | 9'-0" |
| Upper Floor | 8'-0" |
Construction
Features
Garage
| Type | Size |
|---|---|
| Attached | 3 - Stall |
Description
The facade of Sheridan Springs blends a mix of materials, elegantly containing the well-designed floor plan. From the foyer the plan flows easily throughout the first floor. To the right, the living and dining rooms share an open, inviting space, divided only by columns. From the dining room, you step into the functional and spacious kitchen and breakfast room. A cozy family room with a fireplace is tucked away in the rear. Its relationship to the kitchen makes this whole section of the house perfect for group activity.
A bedroom with full bath is off the foyer. Its privacy creates a guestroom or study. Upstairs, accessed by the main staircase or hidden stairs located in the family room, are four bedrooms. A large master features a sitting area with fireplace. Two additional bedrooms share a bath, and a third has its own.
Designed by Frank Betz Associates, Inc.
Plan number SL-275.
CAD File
Source drawing files of the plan. This package is best provided to a local design professional when customizing the plan with architect. [Note: not all house plans are available as CAD sets.]
PDF Plan Set
Downloadable file of the complete drawing set. Required for customization or printing large number of sets for sub-contractors.
Construction Set
Five complete sets of construction plans, when building the house as-is or with minor field adjustments. This set is stamped with a copyright.
Pricing Set
Recommended for construction bids or pricing. Stamped "Not For Construction". The purchase price can be applied toward an upgrade to other packages of the same plan.







