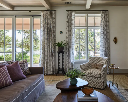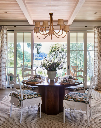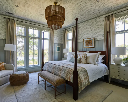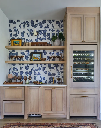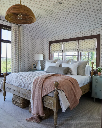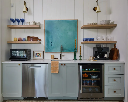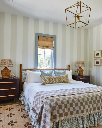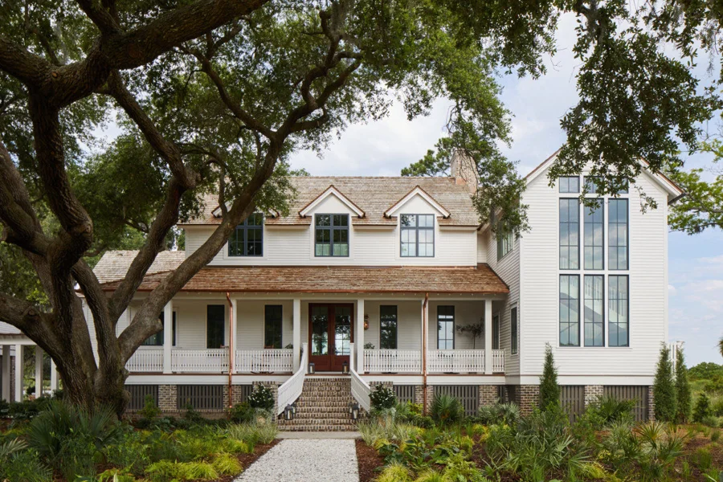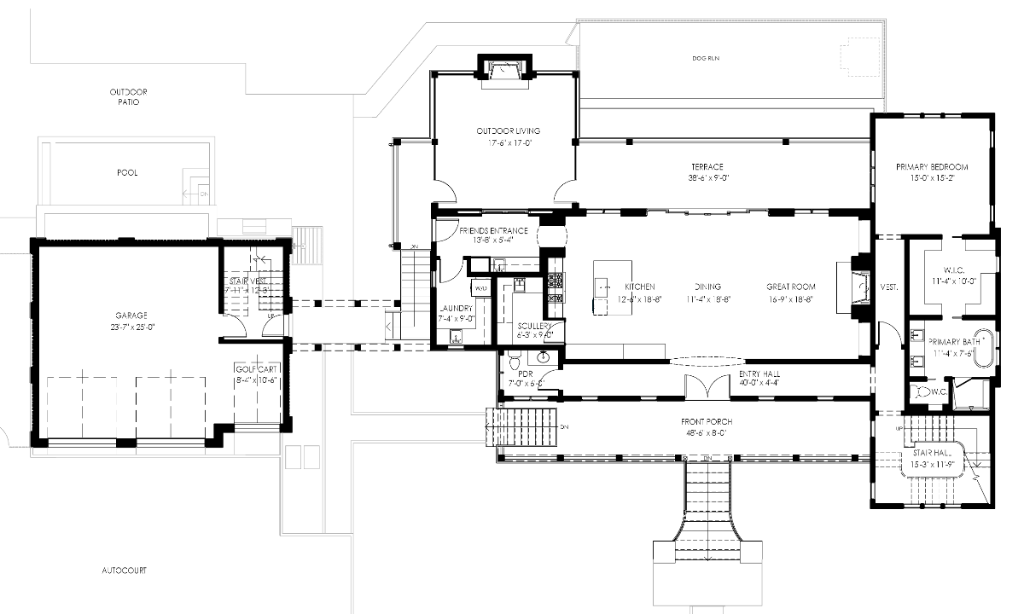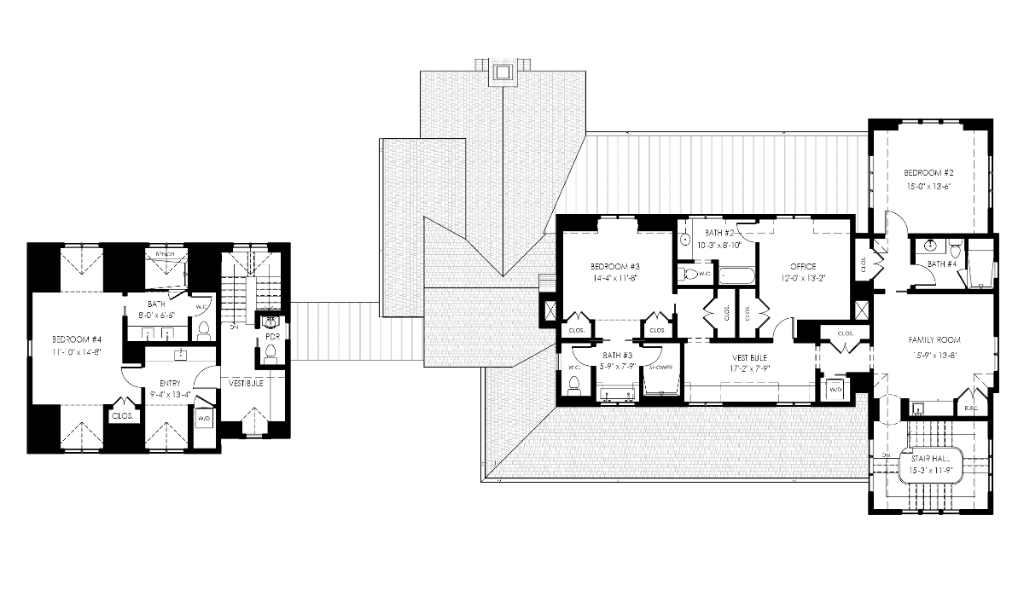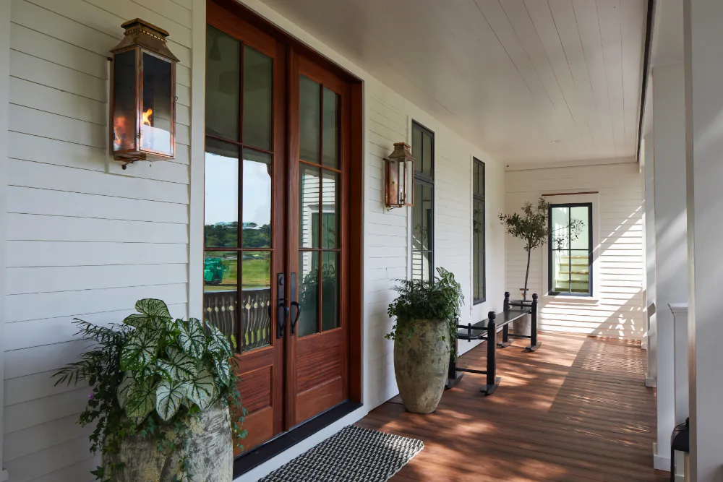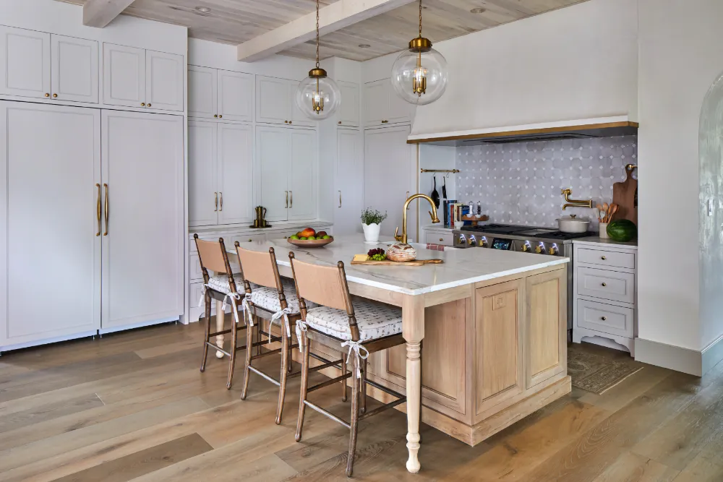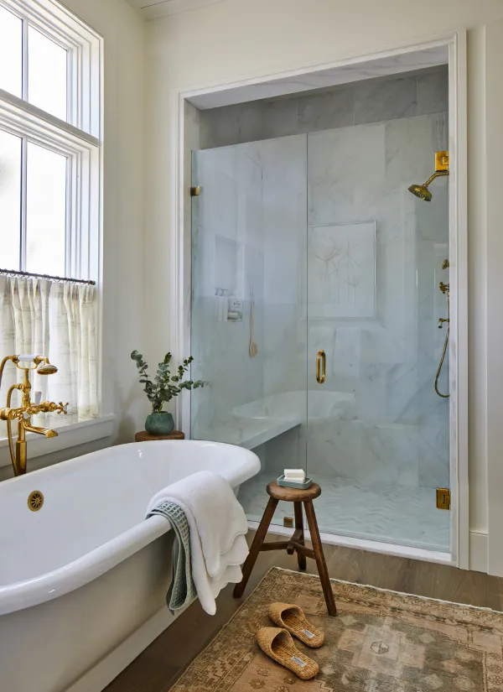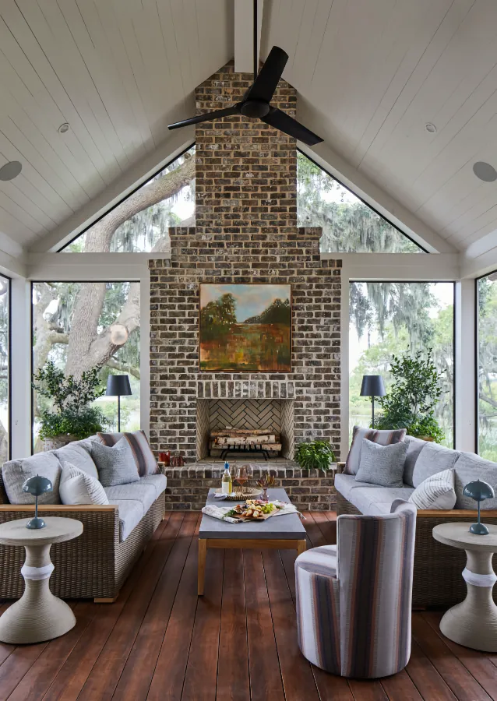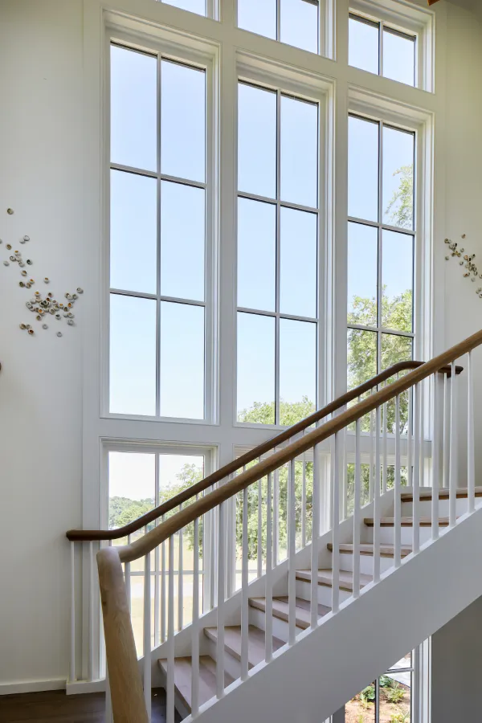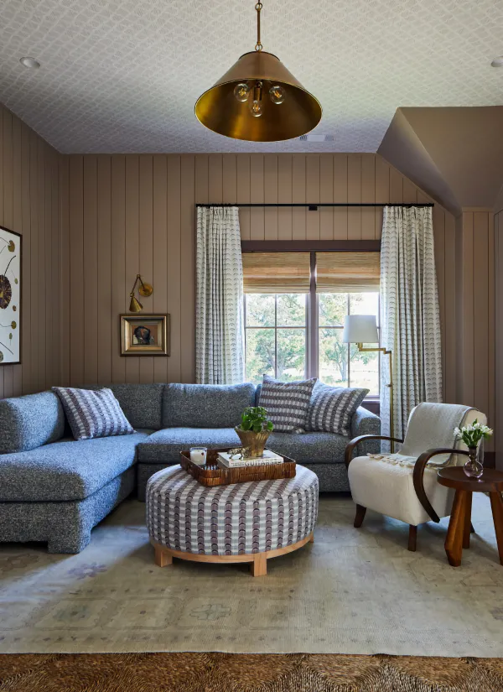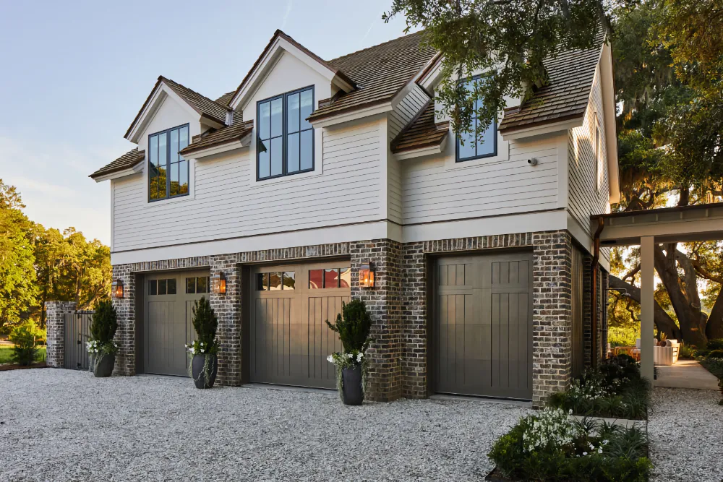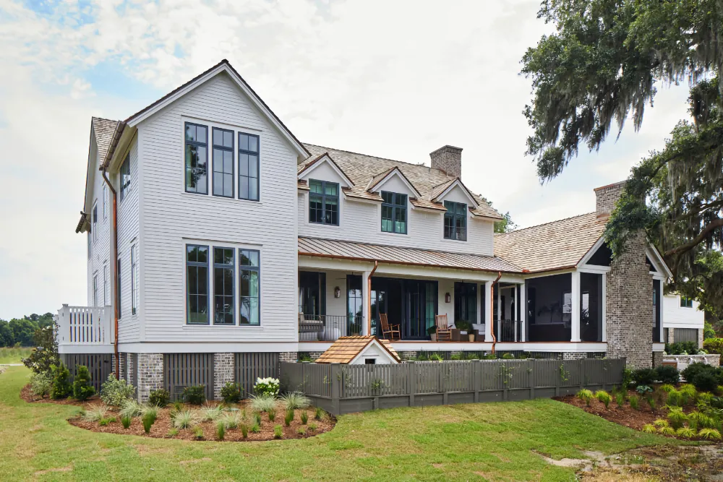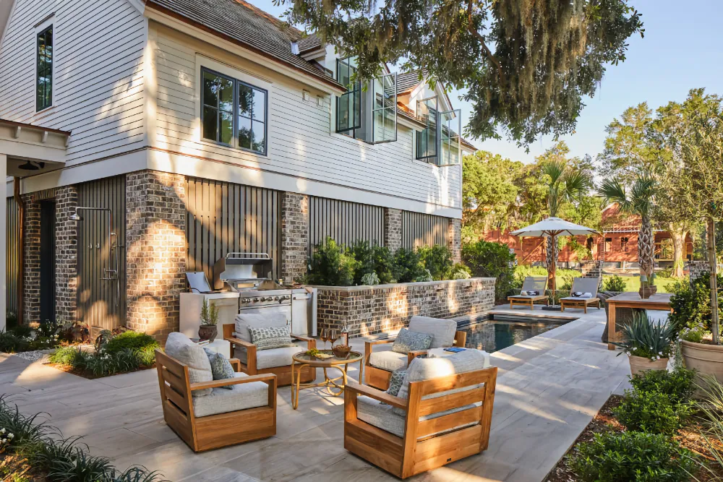Sea Island Farmhouse Plan
Details: 4,379 Sq Ft, 5 Bedrooms, 5.5 Baths
| Foundation: Crawlspace |
Floor Plan Features of the Sea Island Farmhouse Plan
Specifications
Square Feet
Dimensions
House Levels
| Level Name | Ceiling Heights |
|---|---|
| Main Floor | 10'-0" |
| Upper Floor | 8'-0" |
Construction
Features
Garage
| Type | Size |
|---|---|
| Detached | 3 - Stall |
Description
Sea Island Farmhouse - the 2024 Southern Living Idea House - is an architectural style that recalls the vernacular of the low country and agrarian farmsteads of the region: simple design, elegantly executed.
Read about the Idea House and the design team at SouthernLiving.com, and plan a trip to visit the house now through mid-December.
Architect: MHK Architecture
Builder: Dillard-Jones
Interior Design: Allison Elebash Interior Design
Landscape Architect: DesignWorks
Photography by Laurey W. Glenn
Illustration by Muir Stewart
Plan number SL-2108
CAD File
Source drawing files of the plan. This package is best provided to a local design professional when customizing the plan with architect. [Note: not all house plans are available as CAD sets.]
PDF Plan Set
Downloadable file of the complete drawing set. Required for customization or printing large number of sets for sub-contractors.
Construction Set
Five complete sets of construction plans, when building the house as-is or with minor field adjustments. This set is stamped with a copyright.
Pricing Set
Recommended for construction bids or pricing. Stamped "Not For Construction". The purchase price can be applied toward an upgrade to other packages of the same plan.






