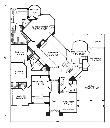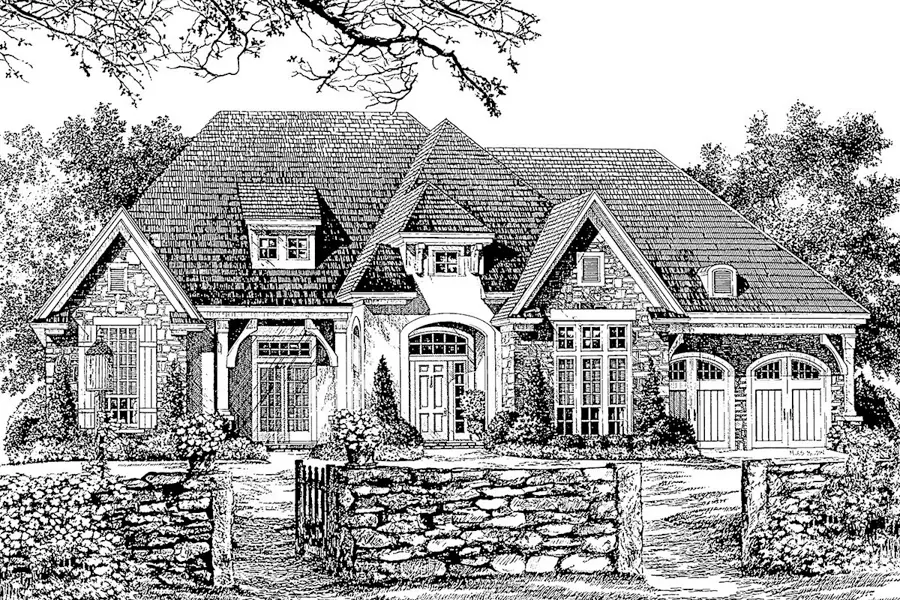The Scarbrough House Plan
Details: 3,258 Sq Ft, 4 Bedrooms, 2.5 Baths
| Foundation: Slab |
Floor Plan Features of the The Scarbrough House Plan
Specifications
Square Feet
Dimensions
House Levels
| Level Name | Ceiling Heights |
|---|---|
| Main Floor | 10'-0" |
Construction
Features
Garage
| Type | Size |
|---|---|
| Attached | 2 - Stall |
Description
Quiet classical detailing and a distinctive floor plan are the hallmarks of Scarborough. This plan fits the typical new subdivision lot and offers interiors that live big in less square footage. Rooms are arranged on the diagonal, allowing for a flexible and comfortable layout for the family.
The master suite, set apart for privacy, features an exercise room, private bath, and extra-large walk-in closet. High ceilings and tall windows add volume to interior spaces. The two-car garage, both practical and attractive, features carriage-style doors to continue the classic exterior styling.
Designed by Gary/Ragsdale, Inc.
Plan number SL-014.
CAD File
Source drawing files of the plan. This package is best provided to a local design professional when customizing the plan with architect. [Note: not all house plans are available as CAD sets.]
PDF Plan Set
Downloadable file of the complete drawing set. Required for customization or printing large number of sets for sub-contractors.
Construction Set
Five complete sets of construction plans, when building the house as-is or with minor field adjustments. This set is stamped with a copyright.
Pricing Set
Recommended for construction bids or pricing. Stamped "Not For Construction". The purchase price can be applied toward an upgrade to other packages of the same plan.



