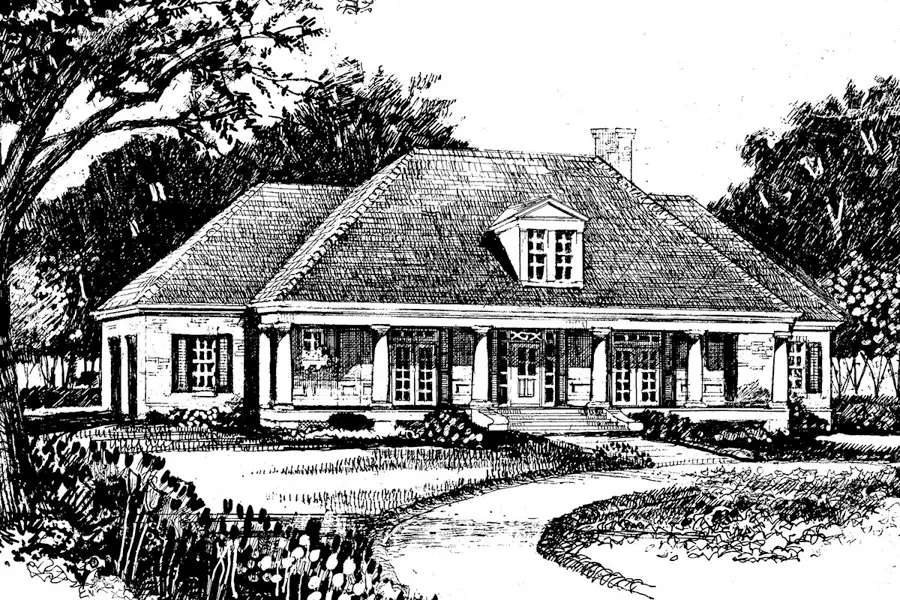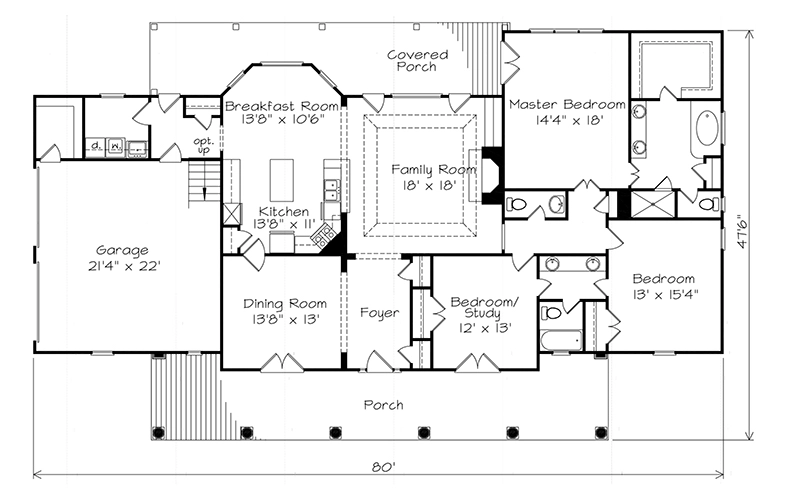Rustic Oaks House Plan
Details: 2,218 Sq Ft, 3 Bedrooms, 2.5 Baths
| Foundation: Crawlspace |
Floor Plan Features of the Rustic Oaks House Plan
Specifications
Square Feet
Dimensions
House Levels
| Level Name | Ceiling Heights |
|---|---|
| Main Floor | 9'-0" |
Construction
Features
Garage
| Type | Size |
|---|---|
| Attached | 2 - Stall |
Description
With decorative touches that hint at a Creole heritage, this snazzy Southern-style home is a stunning addition to any neighborhood. Inside, the family room features a fireplace and tray ceiling - an elegant touch that also dissipates sultry summer heat.
The island kitchen adjoins both a formal dining room and a casual bayed breakfast nook, expanding your dining and entertaining options. A secondary bedroom that opens off the front porch might also serve as a flexible study.
Another porch to the back of the home creates an inviting outdoor entertaining space, to which the spacious owner's suite also enjoys private access.
Designed by John Tee, Architect.
Plan number SL-322.
CAD File
Source drawing files of the plan. This package is best provided to a local design professional when customizing the plan with architect. [Note: not all house plans are available as CAD sets.]
PDF Plan Set
Downloadable file of the complete drawing set. Required for customization or printing large number of sets for sub-contractors.
Construction Set
Five complete sets of construction plans, when building the house as-is or with minor field adjustments. This set is stamped with a copyright.
Pricing Set
Recommended for construction bids or pricing. Stamped "Not For Construction". The purchase price can be applied toward an upgrade to other packages of the same plan.



