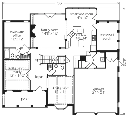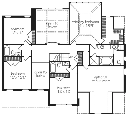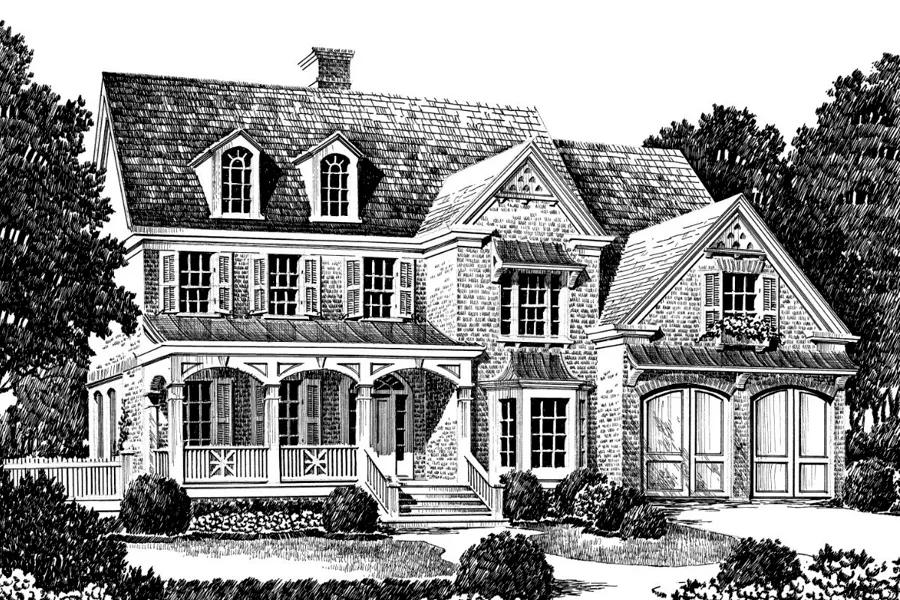Rowlens Ridge House Plan
Details: 3,060 Sq Ft, 4 Bedrooms, 4.5 Baths
| Foundation: Walkout Basement |
Floor Plan Features of the Rowlens Ridge House Plan
Specifications
Square Feet
Dimensions
House Levels
| Level Name | Ceiling Heights |
|---|---|
| Main Floor | 9'-0" |
| Upper Floor | 8'-0" |
Construction
Features
Garage
| Type | Size |
|---|---|
| Attached | 2 - Stall |
Description
- Columned entry porch and a side screen porch provide welcoming spaces for guests to gather.
- Stately foyer and family room feature two-story ceilings.
- Family room features built-in bookshelves, fireplace, and French doors that open to outside.
- Dining, family, and breakfast rooms are designated by columns.
- Secondary bedroom to the rear of the home can also be used as an office.
- Master bedroom located on second floor features tray ceiling, walk-in closet, and connecting bath.
- An upstairs bonus room can add approximately 400 square feet of space.
Designed by Brian Barks.
Plan number SL-433.
CAD File
Source drawing files of the plan. This package is best provided to a local design professional when customizing the plan with architect. [Note: not all house plans are available as CAD sets.]
PDF Plan Set
Downloadable file of the complete drawing set. Required for customization or printing large number of sets for sub-contractors.
Construction Set
Five complete sets of construction plans, when building the house as-is or with minor field adjustments. This set is stamped with a copyright.
Pricing Set
Recommended for construction bids or pricing. Stamped "Not For Construction". The purchase price can be applied toward an upgrade to other packages of the same plan.





