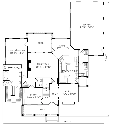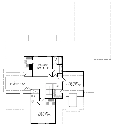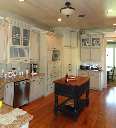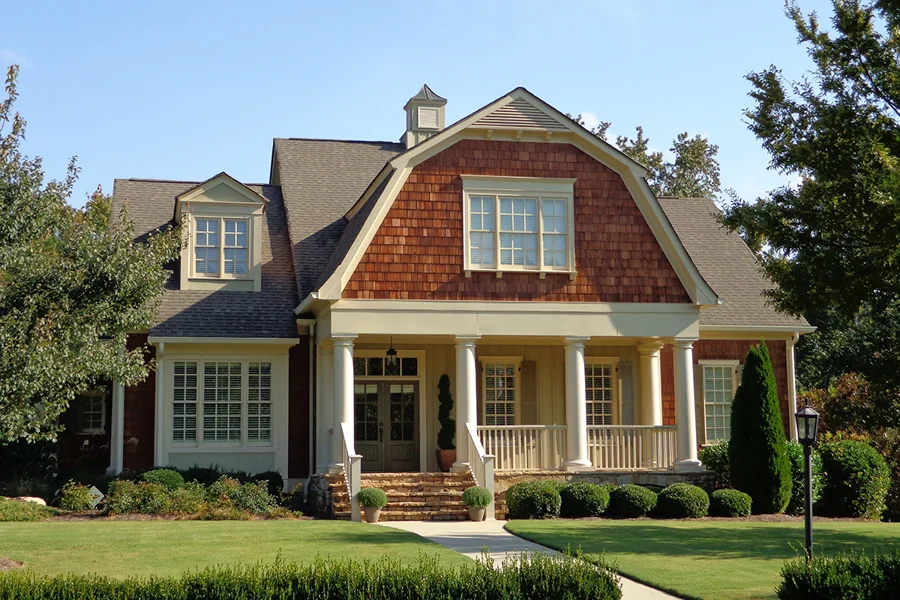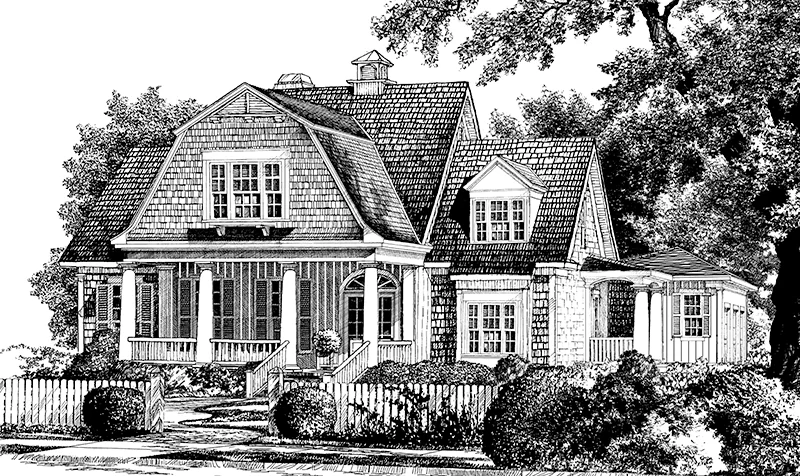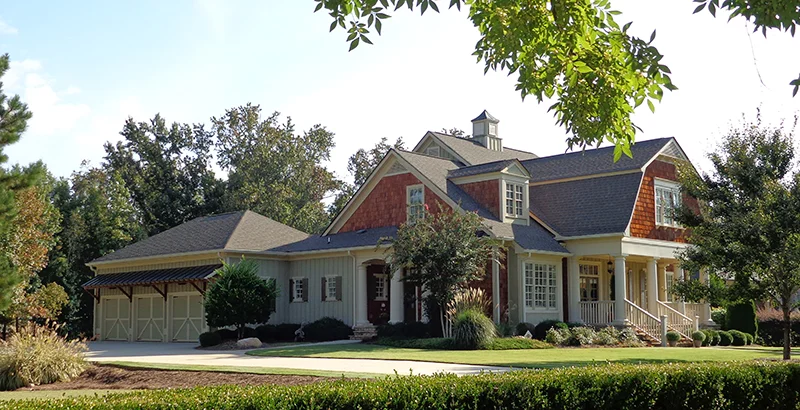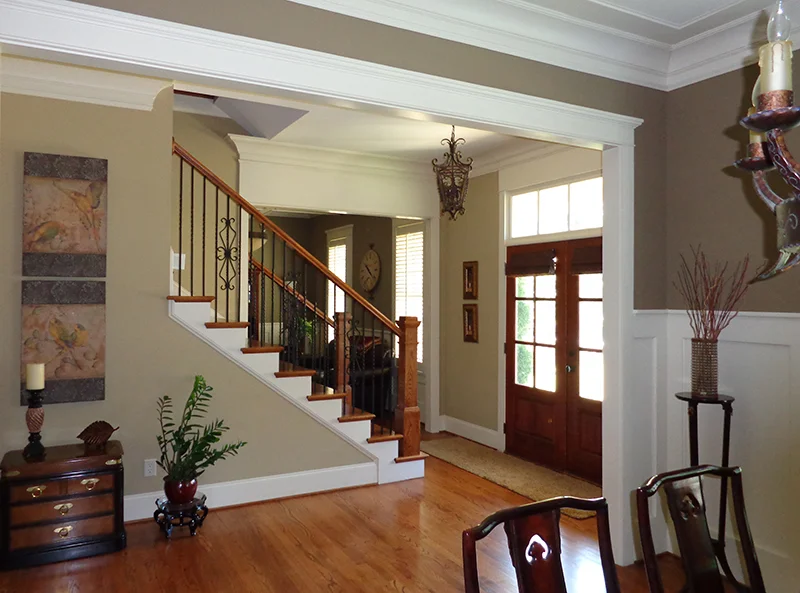Rockwell House Plan
Details: 3,783 Sq Ft, 4 Bedrooms, 3.5 Baths
| Foundation: Walkout Basement |
Floor Plan Features of the Rockwell House Plan
Specifications
Square Feet
Dimensions
House Levels
| Level Name | Ceiling Heights |
|---|---|
| Main Floor | 10'-0" |
| Upper Floor | 9'-0" |
Construction
Features
Garage
| Type | Size |
|---|---|
| Attached | 3 - Stall |
Description
Classic, farmhouse-styling is simple yet solid in the best country tradition, but formal detailing give Rockwell House elegance and sophistication.
A gambrel roof lends country flavor and also adds extra space to the upper floor.
With an open floor plan and plenty of space, interiors feature ample space for the both family living and entertaining.
Designed by L. Mitchell Ginn and Associates, Inc.
Plan number SL-1277.
CAD File
Source drawing files of the plan. This package is best provided to a local design professional when customizing the plan with architect. [Note: not all house plans are available as CAD sets.]
PDF Plan Set
Downloadable file of the complete drawing set. Required for customization or printing large number of sets for sub-contractors.
Construction Set
Five complete sets of construction plans, when building the house as-is or with minor field adjustments. This set is stamped with a copyright.
Pricing Set
Recommended for construction bids or pricing. Stamped "Not For Construction". The purchase price can be applied toward an upgrade to other packages of the same plan.

