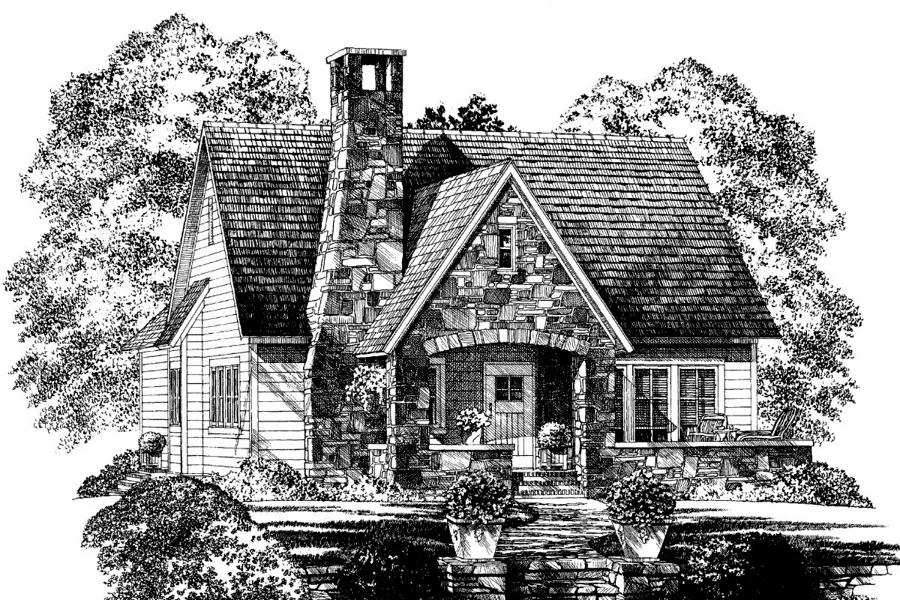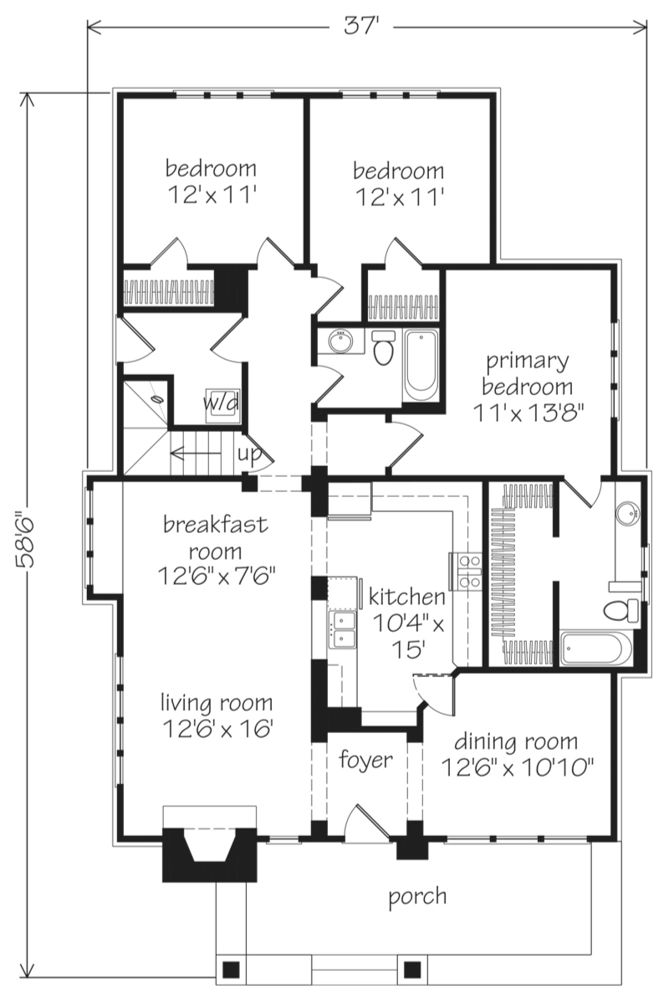Rockborne House Plan
Details: 1,588 Sq Ft, 3 Bedrooms, 2 Baths
| Foundation: Crawlspace |
Floor Plan Features of the Rockborne House Plan
Specifications
Square Feet
Dimensions
House Levels
| Level Name | Ceiling Heights |
|---|---|
| Main Floor | 9'-0" |
Construction
Features
Description
The Rockbourne House has it all - comfort, casual style, and thoughtful visual details at every turn.
The home's front porch is defined by a low stone wall with a deep ledge perfect for potted plants and garden accessories. The porch was intentionally designed to include an intimate sitting area.
Step into the home's foyer where the architects have included a niche as a focal point, ideal for a favorite antique piece or artwork. Trim around the cased openings into the dining room and living room creates an elegant detail.
The kitchen offers ample counterspace and a pass-through to the breakfast room and living room. The breakfast room includes a banquette seating area framed by windows.
Designed by Jeffrey Dungan Architects Inc.
Plan number SL-639.
CAD File
Source drawing files of the plan. This package is best provided to a local design professional when customizing the plan with architect. [Note: not all house plans are available as CAD sets.]
PDF Plan Set
Downloadable file of the complete drawing set. Required for customization or printing large number of sets for sub-contractors.
Construction Set
Five complete sets of construction plans, when building the house as-is or with minor field adjustments. This set is stamped with a copyright.
Pricing Set
Recommended for construction bids or pricing. Stamped "Not For Construction". The purchase price can be applied toward an upgrade to other packages of the same plan.



