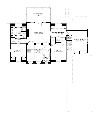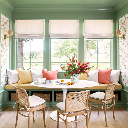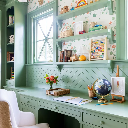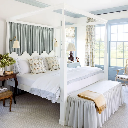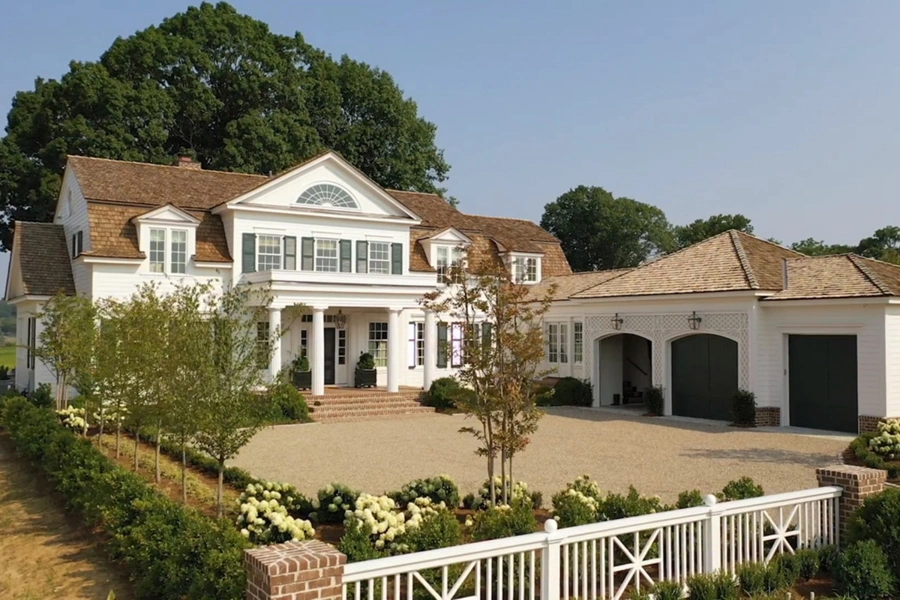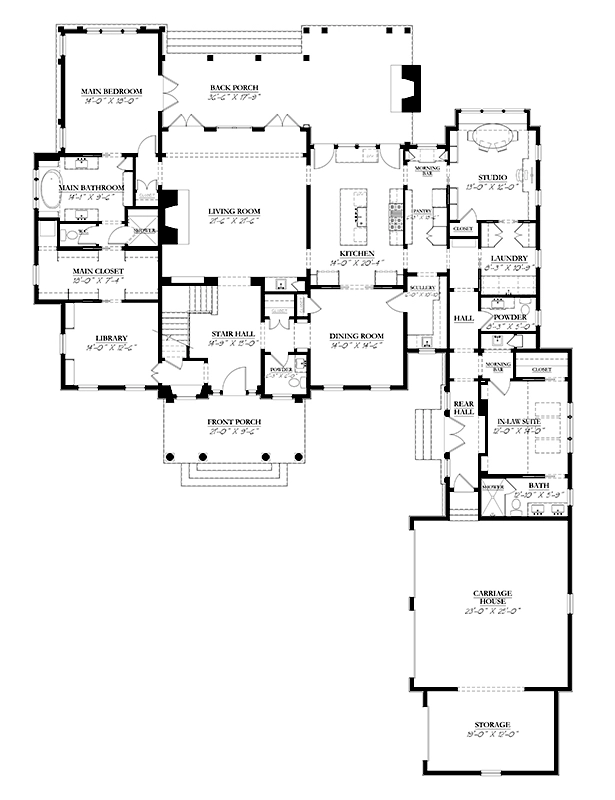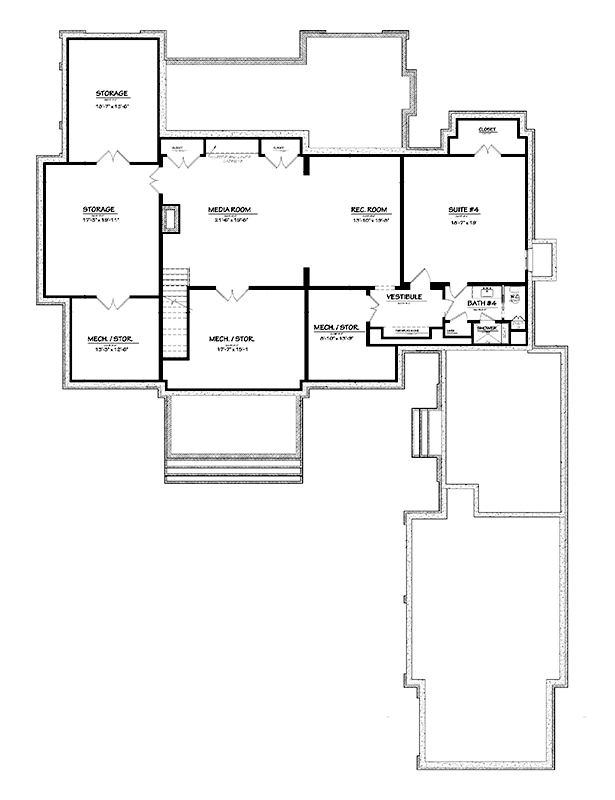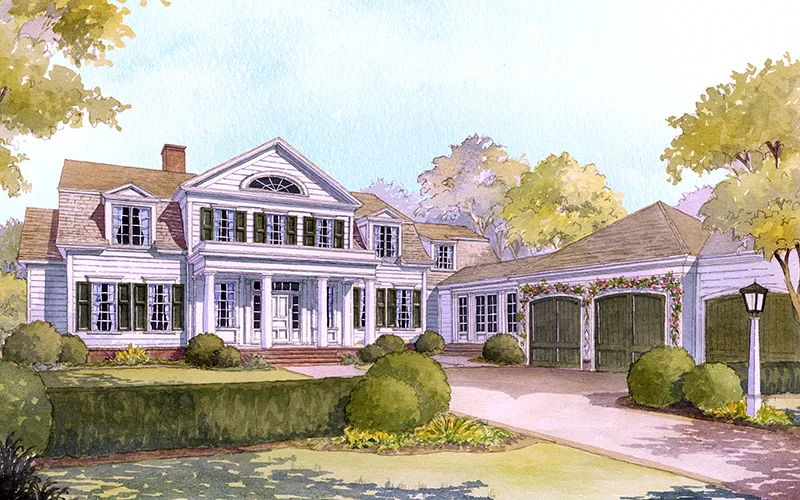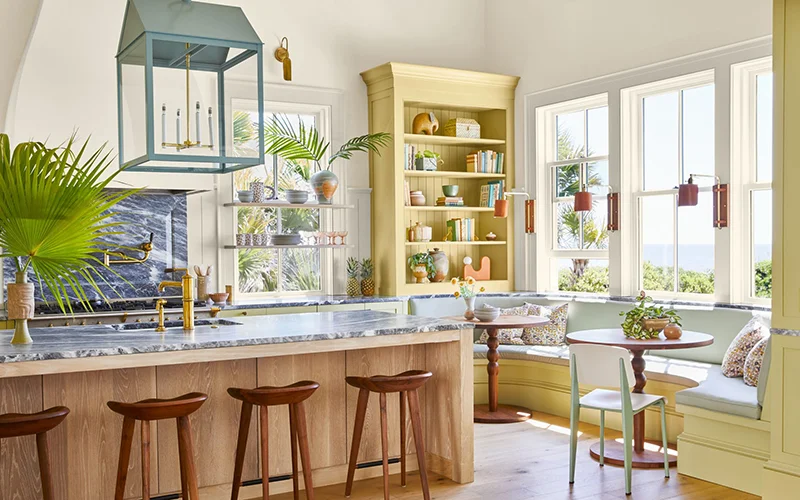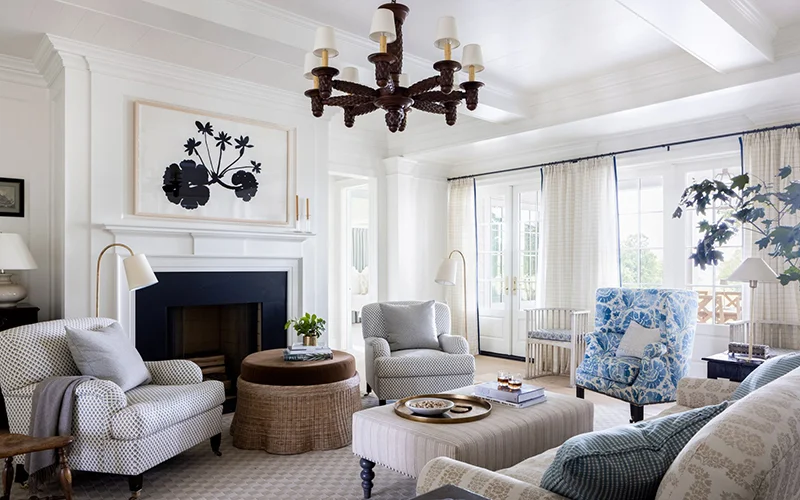Riverbend House Plans
Details: 5,155 Sq Ft, 4 Bedrooms, 5 Baths
| Foundation: Full Basement |
Floor Plan Features of the Riverbend House Plans
Specifications
Square Feet
Dimensions
House Levels
| Level Name | Ceiling Heights |
|---|---|
| Main Floor | 10'-0" |
| Upper Floor | 9'-0" |
Construction
Features
Garage
| Type | Size |
|---|---|
| Attached | 3 - Stall |
Description
Riverbend is a house that speaks of “home” from many different perspectives. It's a classic southern house at its roots, but has subtle nods and references to a broader spectrum of American architecture. It's dressy but casual, and refined but comfortable, and it incorporates rooms and spaces that make it universally functional, including a home office, a studio, a children's study, and a main level in-law suite.
And it is the 2021 Southern Living Idea House.
Photography by Laurey Glenn and Marta Xochilt Perez
Designed by C. Brandon Ingram Design.
Plan number SL-2066.
CAD File
Source drawing files of the plan. This package is best provided to a local design professional when customizing the plan with architect. [Note: not all house plans are available as CAD sets.]
PDF Plan Set
Downloadable file of the complete drawing set. Required for customization or printing large number of sets for sub-contractors.
Construction Set
Five complete sets of construction plans, when building the house as-is or with minor field adjustments. This set is stamped with a copyright.
Pricing Set
Recommended for construction bids or pricing. Stamped "Not For Construction". The purchase price can be applied toward an upgrade to other packages of the same plan.


