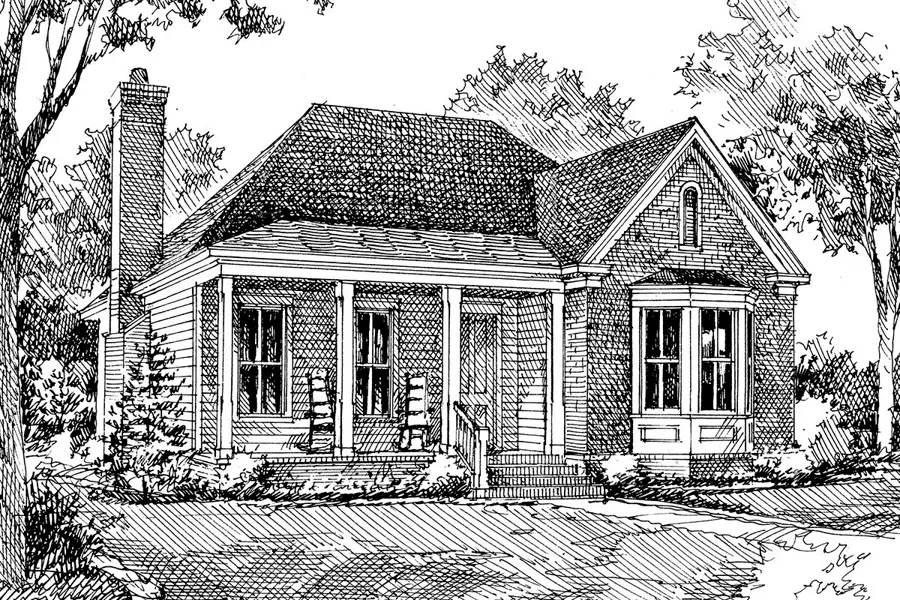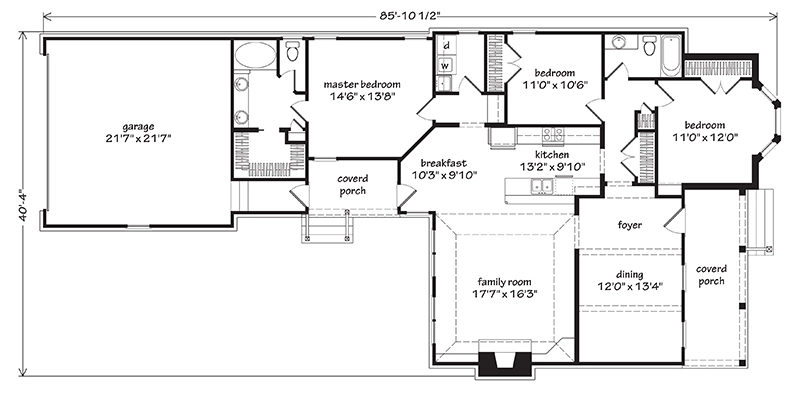River Haven House Plan
Details: 1,677 Sq Ft, 3 Bedrooms, 2 Baths
| Foundation: Slab |
Floor Plan Features of the River Haven House Plan
Specifications
Square Feet
Dimensions
House Levels
| Level Name | Ceiling Heights |
|---|---|
| Main Floor | 9'-0" |
Construction
Features
Garage
| Type | Size |
|---|---|
| Attached | 2 - Stall |
Description
This one-level cottage is both quaint and functional. Exterior details, such as a bay window, clapboard siding, shingled roof, and covered front porch, create a cozy home.
Inside, an open floor plan allows plenty of room for family gathering. Located off the foyer, a spacious dining room is available for formal entertaining.
The master bedroom includes a large walk-in closet and a bath with garden tub and two sinks. Two additional bedrooms at the front of the house share a bath.
Designed by Looney Ricks Kiss Architects, Inc.
Plan number SL-938.
CAD File
Source drawing files of the plan. This package is best provided to a local design professional when customizing the plan with architect. [Note: not all house plans are available as CAD sets.]
PDF Plan Set
Downloadable file of the complete drawing set. Required for customization or printing large number of sets for sub-contractors.
Construction Set
Five complete sets of construction plans, when building the house as-is or with minor field adjustments. This set is stamped with a copyright.
Pricing Set
Recommended for construction bids or pricing. Stamped "Not For Construction". The purchase price can be applied toward an upgrade to other packages of the same plan.



