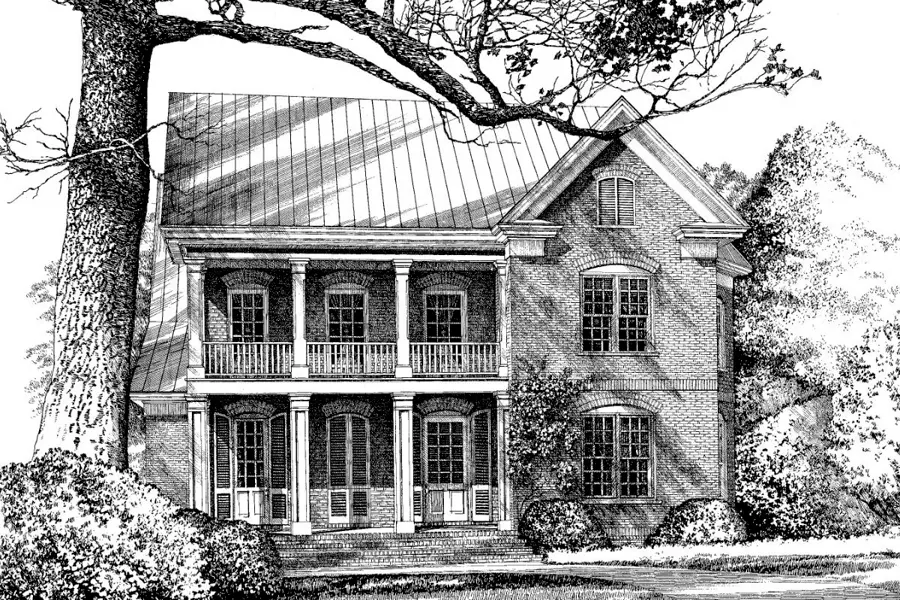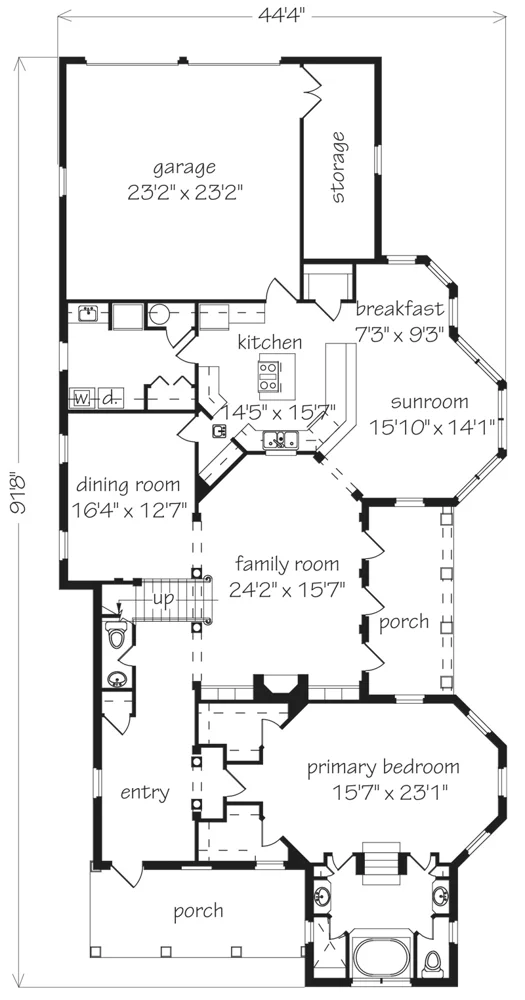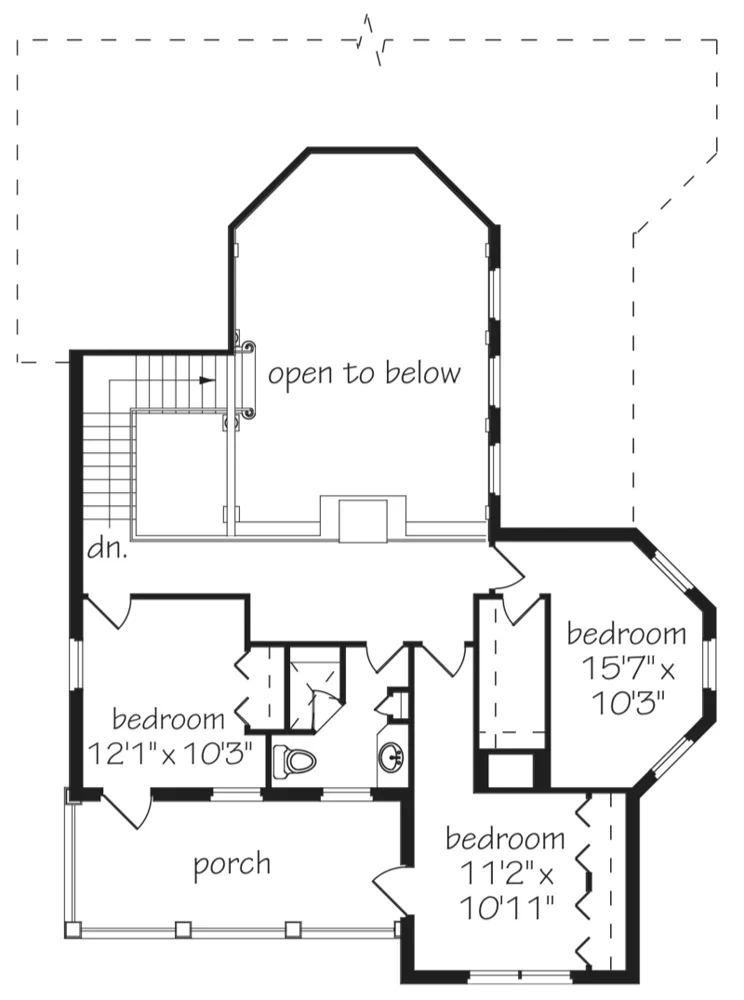River Bluff
Details: 3,173 Sq Ft, 4 Bedrooms, 2.5 Baths
| Foundation: Crawlspace |
Specifications
Square Feet
Dimensions
House Levels
| Level Name | Ceiling Heights |
|---|---|
| Main Floor | 10'-0" |
| Upper Floor | 9'-0" |
Construction
Features
Garage
| Type | Size |
|---|---|
| Attached | 2 - Stall |
Description
River bluff features details of homes found along the bayous of the Deep South. Shady porches offer relief from the sun. The exterior stuns with porches on the first and second floors, along with arched windows and shuttered doors - typical elements in many forms of Southern architecture.
Located on the left side of the porch, the front door opens into a comfortable foyer with access to a tucked-away master bedroom. The family room is in the center of the house, at the heart of all activity. The dining room is adjacent to the comfortable kitchen, with its casual breakfast area and sun room. Plenty of storage is found in the utility room.
Upstairs, two bedrooms open to the porch, and a third bedroom could serve as a home office or study. A bath located in the center of the floor plan unifies these rooms.
Designed by Mouzon Design.
CAD File
Source drawing files of the plan. This package is best provided to a local design professional when customizing the plan with architect.
PDF Plan Set
Downloadable file of the complete drawing set. Required for customization or printing large number of sets for sub-contractors.
Construction Set
Five complete sets of construction plans, when building the house as-is or with minor field adjustments. This set is stamped with a copyright.
Pricing Set
Recommended for construction bids or pricing. Stamped "Not For Construction". The purchase price can be applied toward an upgrade to other packages of the same plan.





