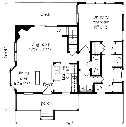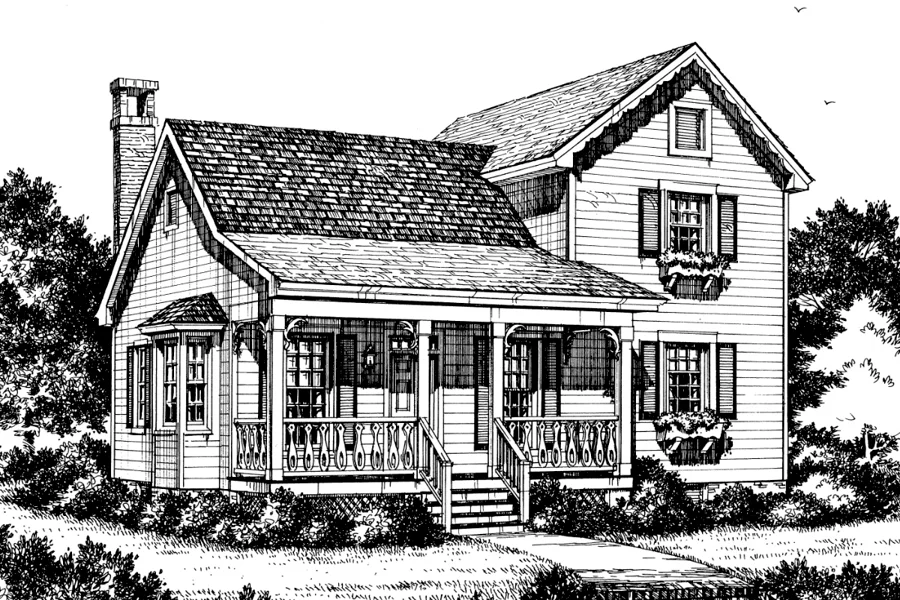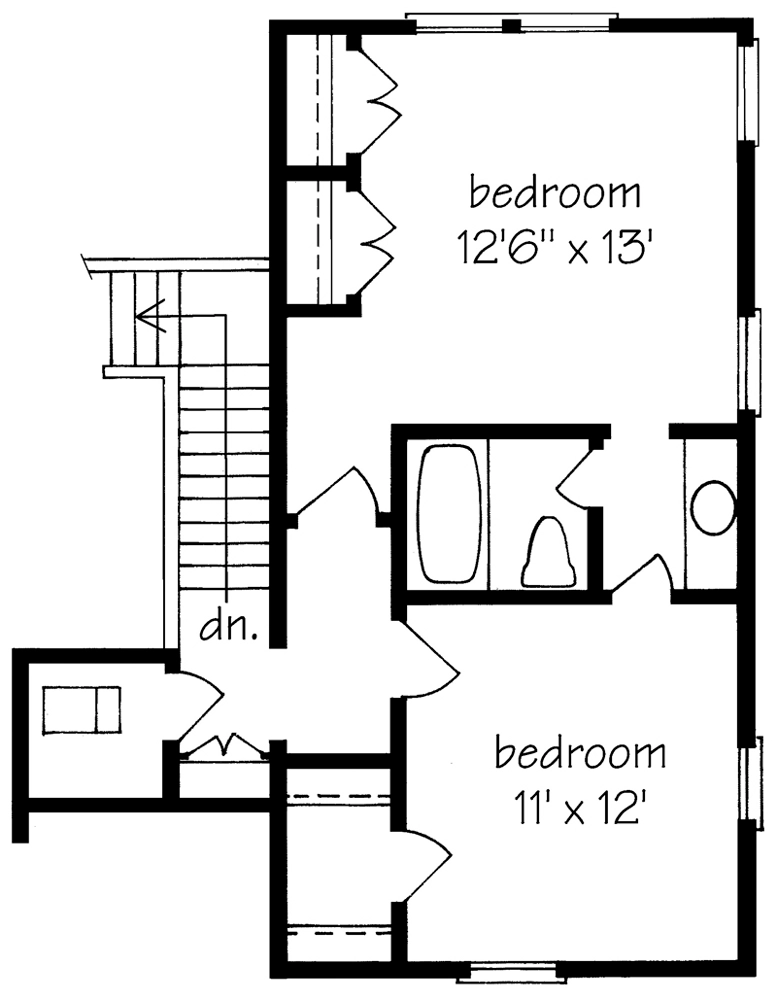Redbud House Plan
Details: 1,686 Sq Ft, 3 Bedrooms, 2.5 Baths
| Foundation: Crawlspace |
Floor Plan Features of the Redbud House Plan
Specifications
Square Feet
Dimensions
House Levels
| Level Name | Ceiling Heights |
|---|---|
| Main Floor | 9'-0" |
| Upper Floor | 8'-0" |
Construction
Features
Description
With an interesting blend of details, Redbud is perfectly suited for in-town living as well as lakeside or mountain settings - the house meets the functional requirements of smaller sites yet maintains its cottage character.
The main section of the house lives as one big space, with living room, dining room, and kitchen opening off the central foyer.
The master bedroom with separate walk-in closets is set in its own wing. Upstairs are two additional bedrooms and a shared bath.
Designed by William H. Phillips.
Plan number SL-713.
CAD File
Source drawing files of the plan. This package is best provided to a local design professional when customizing the plan with architect. [Note: not all house plans are available as CAD sets.]
PDF Plan Set
Downloadable file of the complete drawing set. Required for customization or printing large number of sets for sub-contractors.
Construction Set
Five complete sets of construction plans, when building the house as-is or with minor field adjustments. This set is stamped with a copyright.
Pricing Set
Recommended for construction bids or pricing. Stamped "Not For Construction". The purchase price can be applied toward an upgrade to other packages of the same plan.





