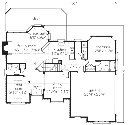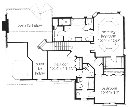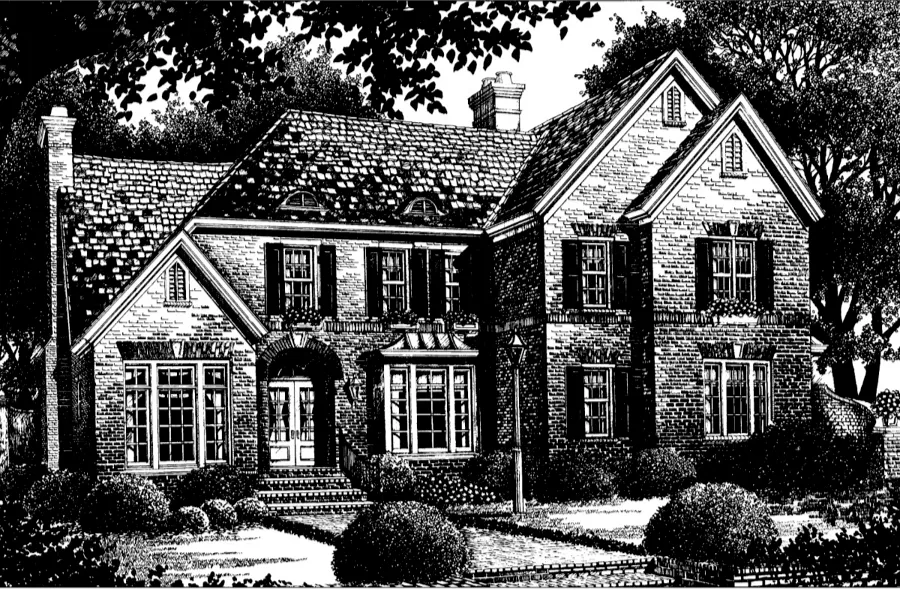Red Mountain House Plan
Details: 2,340 Sq Ft, 4 Bedrooms, 3.5 Baths
| Foundation: Walkout Basement |
Floor Plan Features of the Red Mountain House Plan
Specifications
Square Feet
Dimensions
House Levels
| Level Name | Ceiling Heights |
|---|---|
| Main Floor | 9'-0" |
| Upper Floor | 8'-0" |
Construction
Features
Garage
| Type | Size |
|---|---|
| Attached | 2 - Stall |
Description
Graceful lines and detailed brickwork give our Red Mountain House its commanding appeal. Such strong features as brick soldier courses, jack arches, and keystones complement this traditionally styled house and evoke a stately presence.Inside, the formal dining and living rooms flank the double-height foyer, which leads to the family room.
The family room offers a large, inviting area for group activities.
Designed by Stephen Fuller, Inc.
Plan number SL-815-SC.
CAD File
Source drawing files of the plan. This package is best provided to a local design professional when customizing the plan with architect. [Note: not all house plans are available as CAD sets.]
PDF Plan Set
Downloadable file of the complete drawing set. Required for customization or printing large number of sets for sub-contractors.
Construction Set
Five complete sets of construction plans, when building the house as-is or with minor field adjustments. This set is stamped with a copyright.
Pricing Set
Recommended for construction bids or pricing. Stamped "Not For Construction". The purchase price can be applied toward an upgrade to other packages of the same plan.





