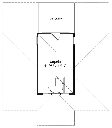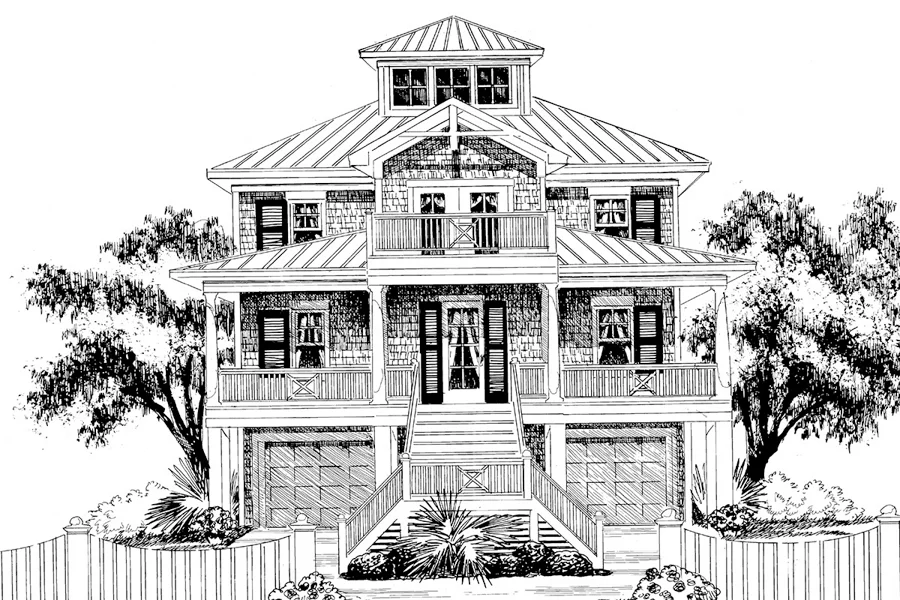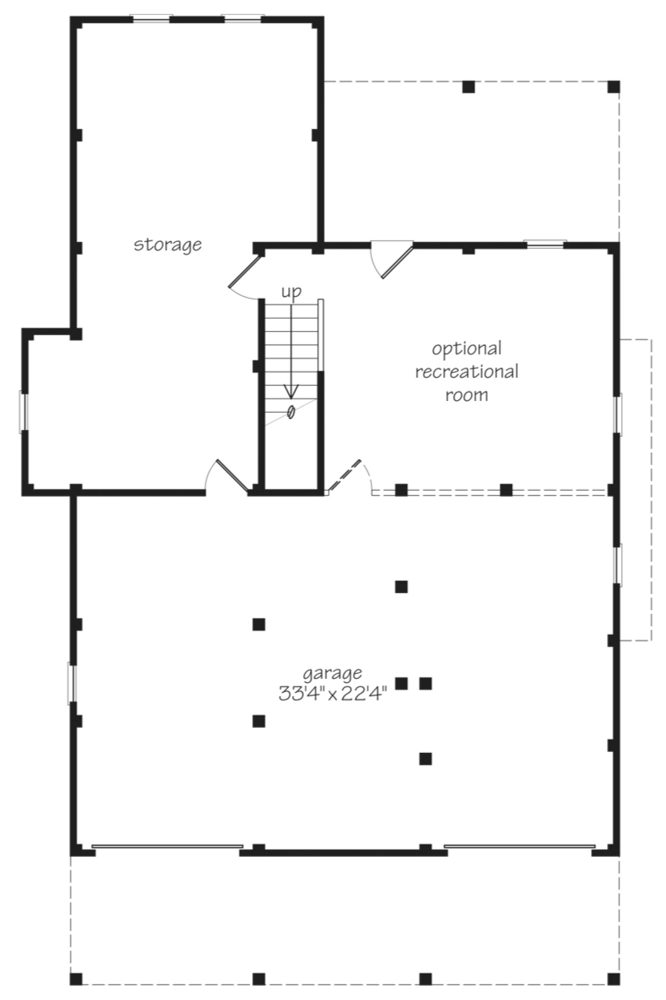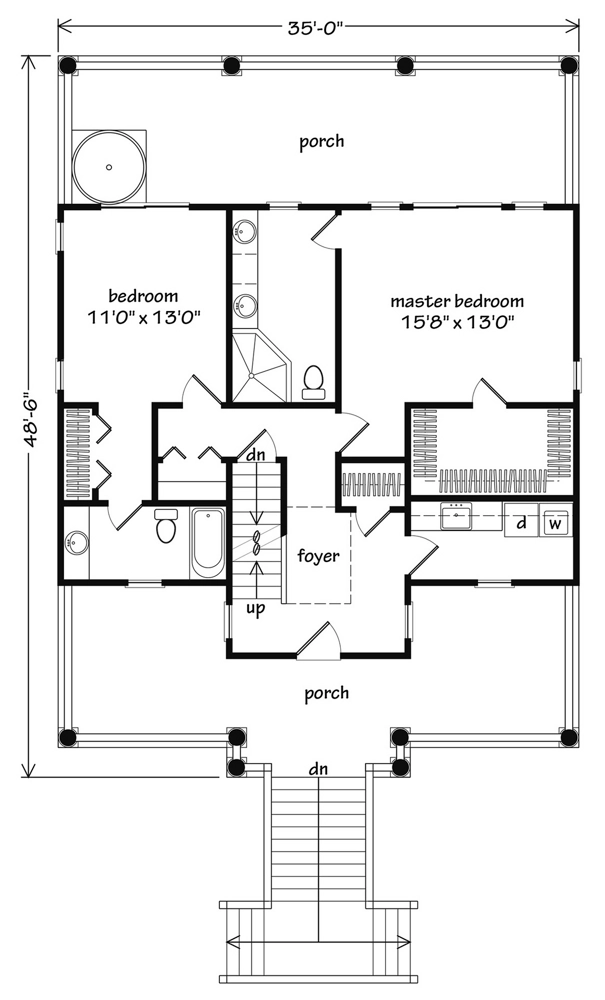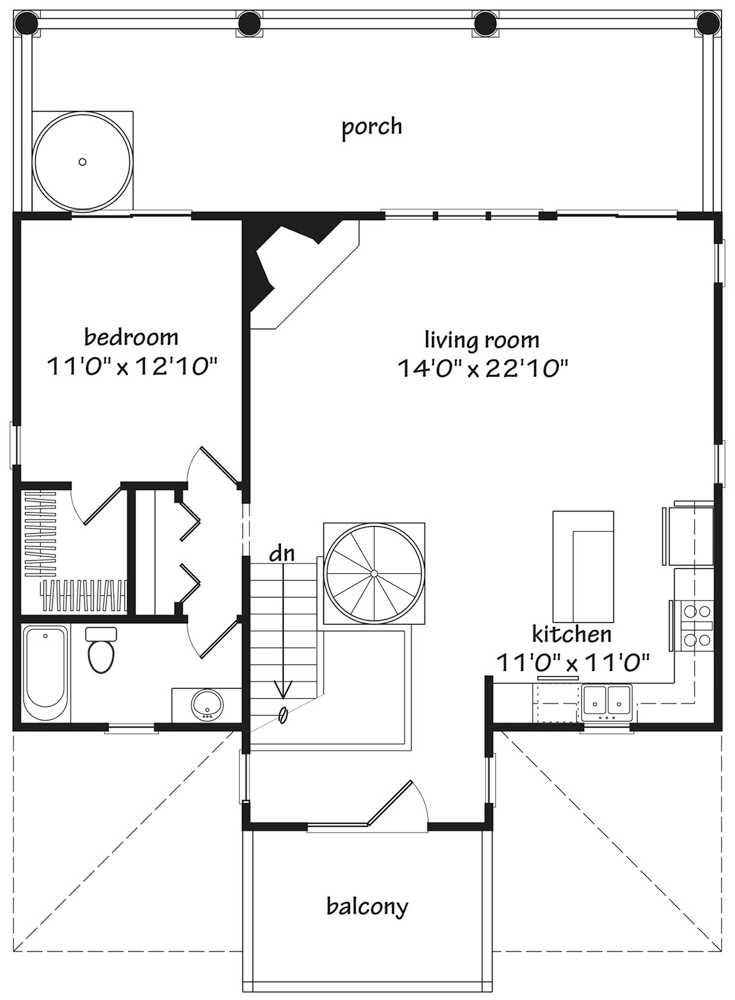Red Bay Cottage House Plan
Details: 2,074 Sq Ft, 3 Bedrooms, 3 Baths
| Foundation: Pier |
Floor Plan Features of the Red Bay Cottage House Plan
Specifications
Square Feet
Dimensions
House Levels
| Level Name | Ceiling Heights |
|---|---|
| Upper Floor | 9'-0" |
| Main Floor | 8'-0" |
Construction
Features
Garage
| Type | Size |
|---|---|
| Attached | 2 - Stall |
Description
- This plan places a two-story home atop the garage.
- The open kitchen, living, and dining rooms encourage entertaining.
- A cupola set on the ridge of the roof, and porch is accessed from the second-story living room.
- Covered porches and balconies are connected to every bedroom and living area.
Designed by Scott R Sullivan Design Company.
Plan number SL-748.
CAD File
Source drawing files of the plan. This package is best provided to a local design professional when customizing the plan with architect. [Note: not all house plans are available as CAD sets.]
PDF Plan Set
Downloadable file of the complete drawing set. Required for customization or printing large number of sets for sub-contractors.
Construction Set
Five complete sets of construction plans, when building the house as-is or with minor field adjustments. This set is stamped with a copyright.
Pricing Set
Recommended for construction bids or pricing. Stamped "Not For Construction". The purchase price can be applied toward an upgrade to other packages of the same plan.




