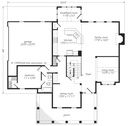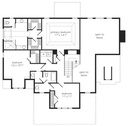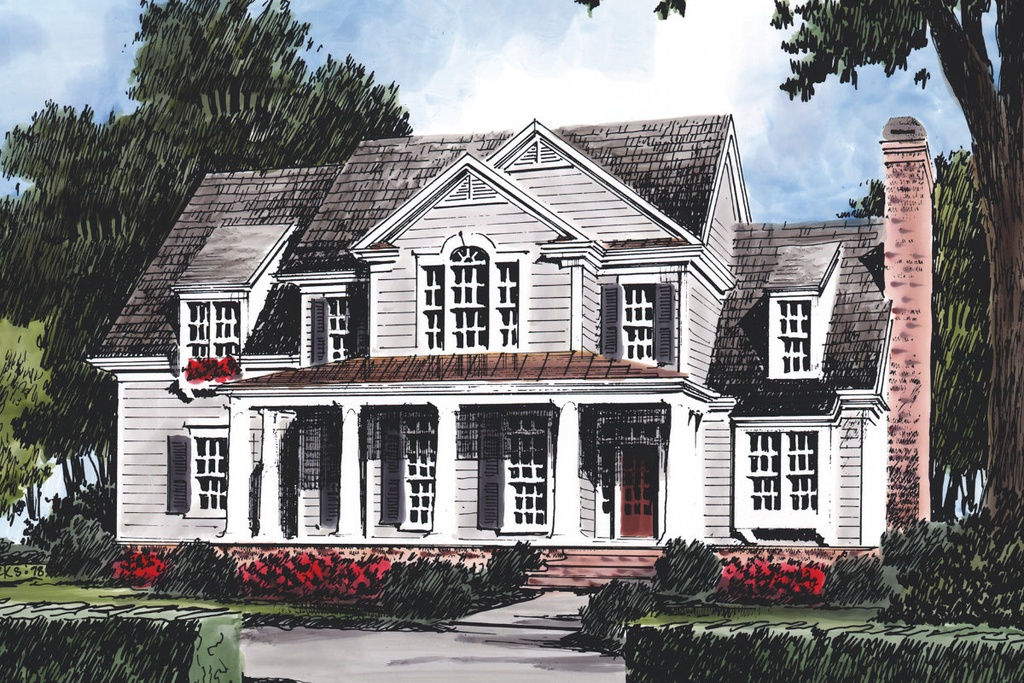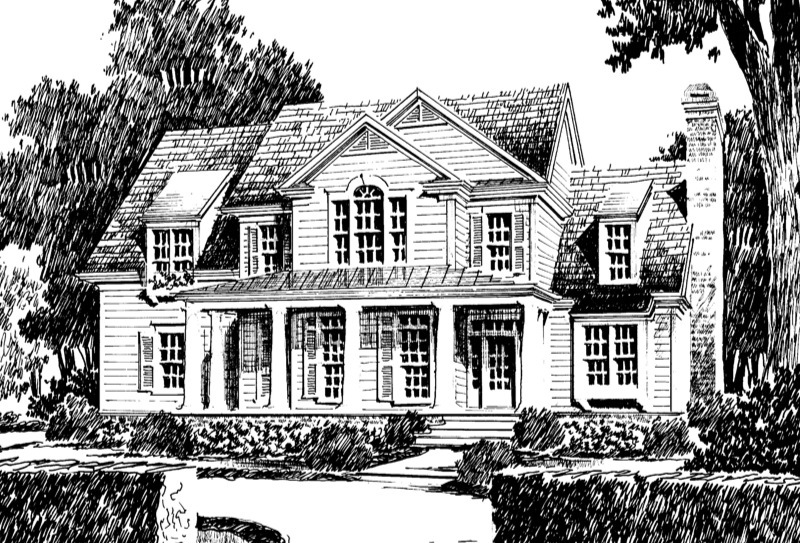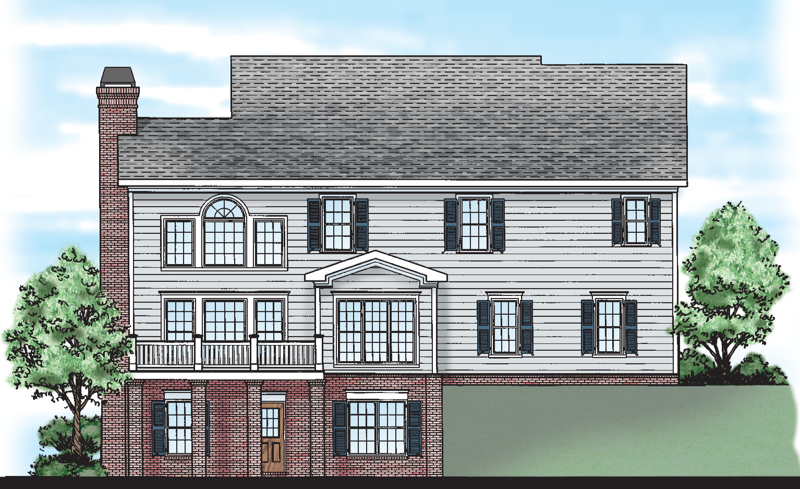Randolph Place House Plan
Details: 2,603 Sq Ft, 4 Bedrooms, 3 Baths
Floor Plan Features of the Randolph Place House Plan
Specifications
Square Feet
Dimensions
House Levels
| Level Name | Ceiling Heights |
|---|---|
| Main Floor | 9'-0" |
| Upper Floor | 8'-0" |
Construction
Features
Garage
| Type | Size |
|---|---|
| Attached | 2 - Stall |
Description
Randolph Place offers a columned front porch, clapboard siding, and comfortable, light-filled rooms that reveal a casually elegant home.
The foyer greets you with its two-story ceiling height and opens to the expansive family room with fireplace. The adjacent kitchen features an island with a sink and an airy breakfast room. The dining room is at the front of the house, establishing a hospitable atmosphere. A cozy living room and bedroom with full bath complete the first floor.
Upstairs, the open feeling continues. A master suite includes a spacious bath. Two additional bedrooms share a bath.
Designed by Frank Betz Associates, Inc.
Plan number SL-279.
CAD File
Source drawing files of the plan. This package is best provided to a local design professional when customizing the plan with architect. [Note: not all house plans are available as CAD sets.]
PDF Plan Set
Downloadable file of the complete drawing set. Required for customization or printing large number of sets for sub-contractors.
Construction Set
Five complete sets of construction plans, when building the house as-is or with minor field adjustments. This set is stamped with a copyright.
Pricing Set
Recommended for construction bids or pricing. Stamped "Not For Construction". The purchase price can be applied toward an upgrade to other packages of the same plan.

