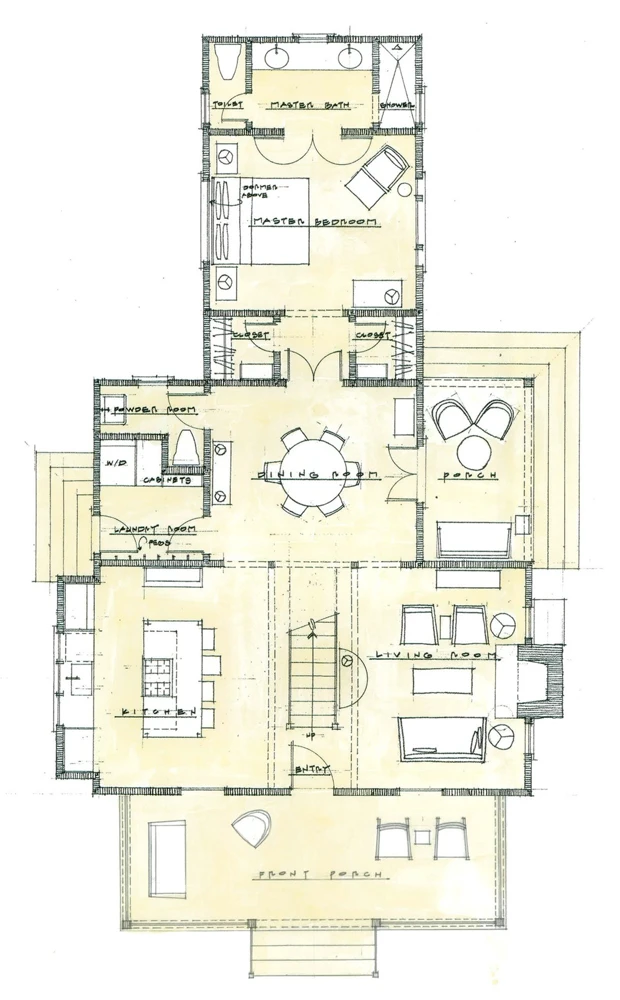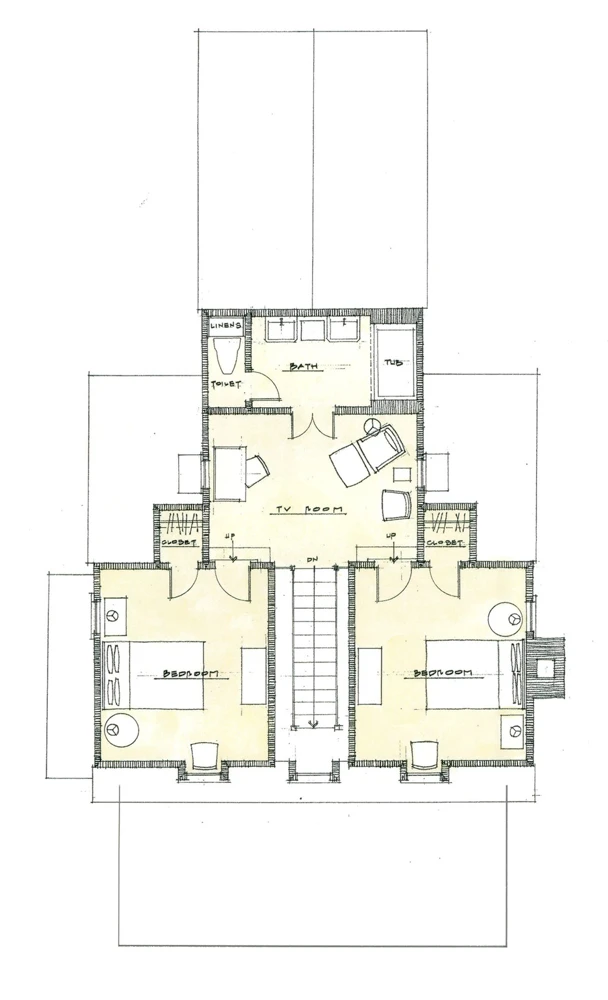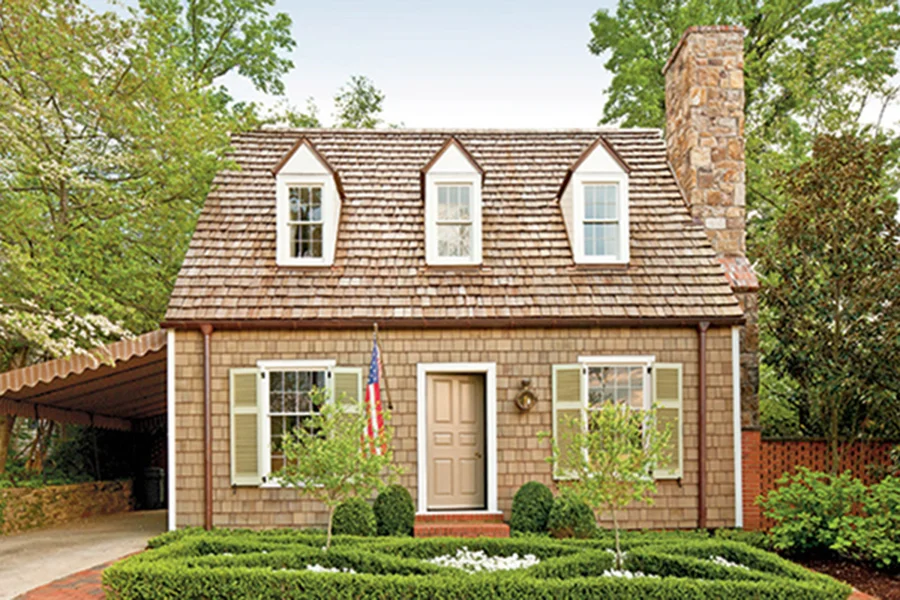Randolph Cottage House Plan
Details: 1,800 Sq Ft, 3 Bedrooms, 2.5 Baths
| Foundation: Crawlspace |
Floor Plan Features of the Randolph Cottage House Plan
Specifications
Square Feet
Dimensions
Construction
Features
Description
Williamsburg meets New England style with Southern Charm and an open floor plan that lives big.
Room Dimensions:
Kitchen/Entry/Living - 15' x 30'
Dining - 14'x 12'
Master Bedroom - 14' x 12'
Upstairs Bedrooms - 11'-6" x 13'
TV Room - 14' x 10'
Designed by Bill Ingram Architect.
Plan number SL-1861.
CAD File
Source drawing files of the plan. This package is best provided to a local design professional when customizing the plan with architect. [Note: not all house plans are available as CAD sets.]
PDF Plan Set
Downloadable file of the complete drawing set. Required for customization or printing large number of sets for sub-contractors.
Construction Set
Five complete sets of construction plans, when building the house as-is or with minor field adjustments. This set is stamped with a copyright.
Pricing Set
Recommended for construction bids or pricing. Stamped "Not For Construction". The purchase price can be applied toward an upgrade to other packages of the same plan.







