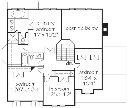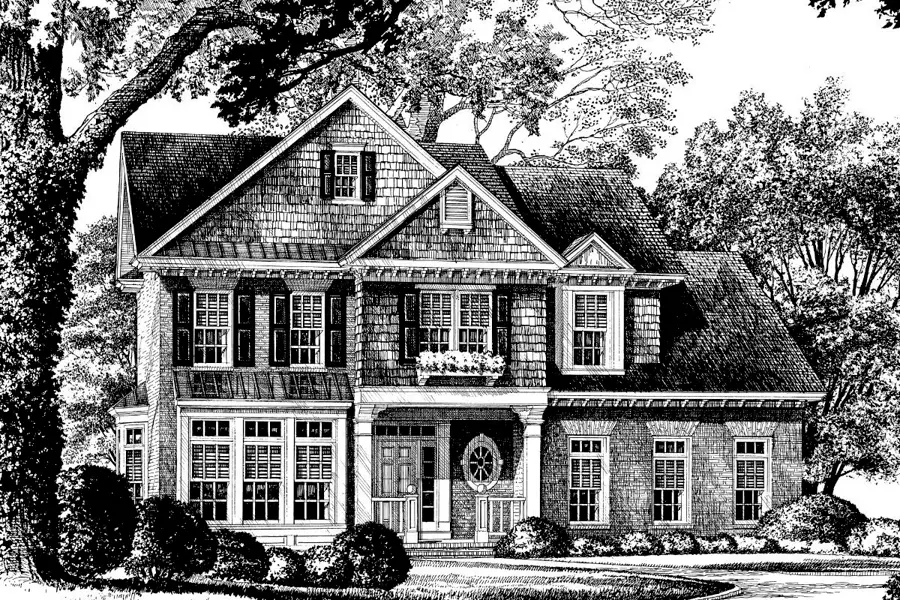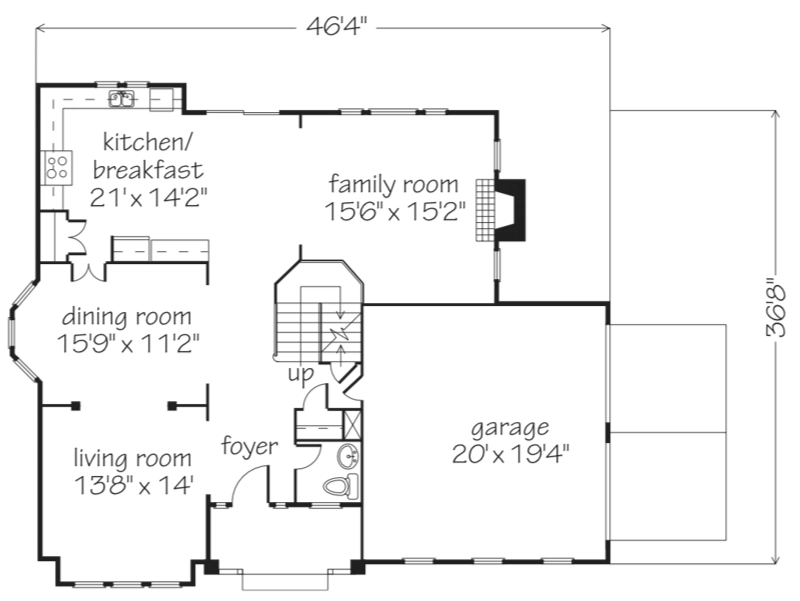Potomac View House Plan
Details: 2,236 Sq Ft, 4 Bedrooms, 2.5 Baths
| Foundation: Full Basement |
Floor Plan Features of the Potomac View House Plan
Specifications
Square Feet
Dimensions
House Levels
| Level Name | Ceiling Heights |
|---|---|
| Main Floor | 9'-0" |
| Upper Floor | 8'-0" |
Construction
Features
Garage
| Type | Size |
|---|---|
| Attached | 2 - Stall |
Description
Like so many houses that were built in suburban neighborhoods during the 1940s, our Potomac View evokes the refined elegance and charm often associated with that era.
The exterior design, brick with shingle accents, is enhanced by varied roof heights and turned gables. Open and interior spaces reflect today's family lifestyles.
Designed by CHK Architects & Planners.
Plan number SL-661.
CAD File
Source drawing files of the plan. This package is best provided to a local design professional when customizing the plan with architect. [Note: not all house plans are available as CAD sets.]
PDF Plan Set
Downloadable file of the complete drawing set. Required for customization or printing large number of sets for sub-contractors.
Construction Set
Five complete sets of construction plans, when building the house as-is or with minor field adjustments. This set is stamped with a copyright.
Pricing Set
Recommended for construction bids or pricing. Stamped "Not For Construction". The purchase price can be applied toward an upgrade to other packages of the same plan.





