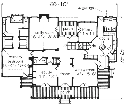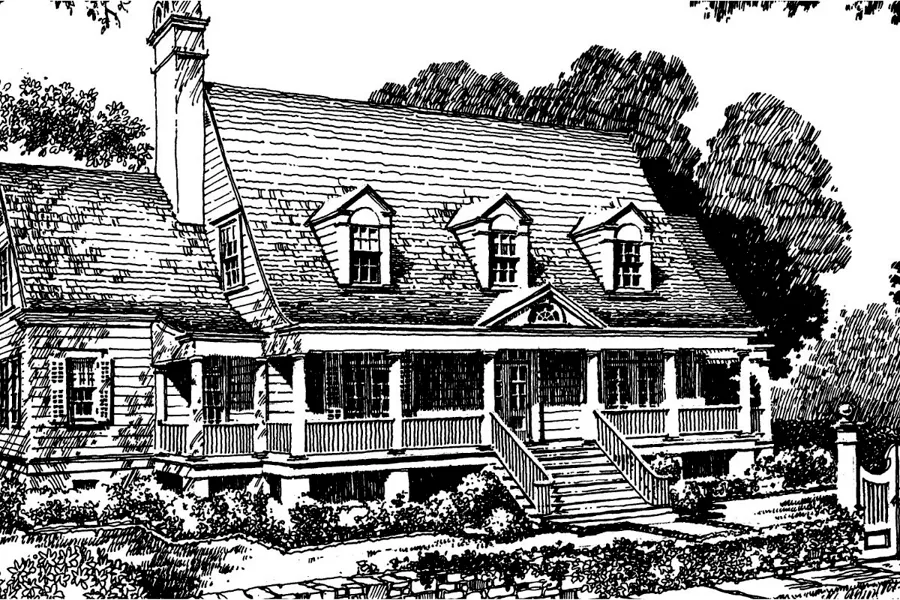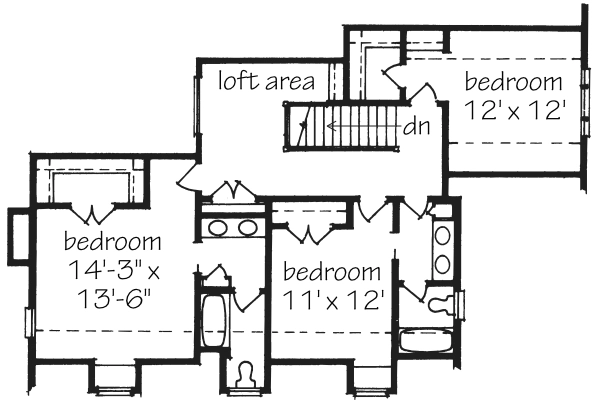Porches With A Flair House Plan
Details: 3,521 Sq Ft, 4 Bedrooms, 3.5 Baths
| Foundation: Walkout Basement |
Floor Plan Features of the Porches With A Flair House Plan
Specifications
Square Feet
Dimensions
House Levels
| Level Name | Ceiling Heights |
|---|---|
| Main Floor | 9'-0" |
| Upper Floor | 8'-0" |
Construction
Features
Garage
| Type | Size |
|---|---|
| Detached | 2 - Stall |
Description
Stretching across the front of this traditional raised cottage, a shady porch with flaring eaves offers a cool retreat. Its Doric columns and simple wood balustrade add classic detailing and graciously welcome guests. The rear porch can be enclosed to give an additional 110 square feet.
The simple floor plan allows plenty of comfort, privacy, and flexibility. The family room, with a vaulted ceiling, forms the heart of the downstairs plan. A skylit porch tucked between the family and breakfast rooms provides a sitting area.
Nine-foot ceilings, wide cased openings, and long, breeze-catching windows give a spacious feeling to the downstairs living areas, while sloping ceilings add character and coziness to the upstairs.
Designed by Spitzmiller and Norris, Inc.
Plan number SL-192.
CAD File
Source drawing files of the plan. This package is best provided to a local design professional when customizing the plan with architect. [Note: not all house plans are available as CAD sets.]
PDF Plan Set
Downloadable file of the complete drawing set. Required for customization or printing large number of sets for sub-contractors.
Construction Set
Five complete sets of construction plans, when building the house as-is or with minor field adjustments. This set is stamped with a copyright.
Pricing Set
Recommended for construction bids or pricing. Stamped "Not For Construction". The purchase price can be applied toward an upgrade to other packages of the same plan.





