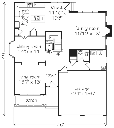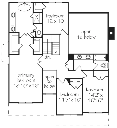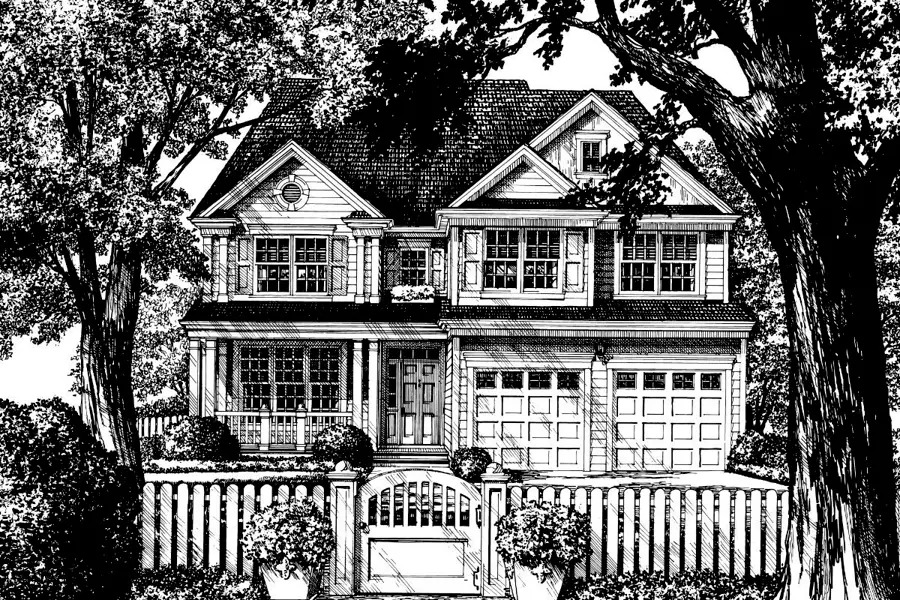Poplar Point House Plan
Details: 2,603 Sq Ft, 4 Bedrooms, 2.5 Baths
| Foundation: Full Basement |
Floor Plan Features of the Poplar Point House Plan
Specifications
Square Feet
Dimensions
House Levels
| Level Name | Ceiling Heights |
|---|---|
| Main Floor | 9'-0" |
| Upper Floor | 8'-0" |
Construction
Features
Garage
| Type | Size |
|---|---|
| Attached | 2 - Stall |
Description
With its clapboard siding and refined detailing, Poplar Point reflects the Colonial-Revival era.
Inside, a two-story foyer and U-Shaped staircase add character to this open floor plan. A cased opening and built-in bookcases separate the living and dining rooms. The dining room is enhanced by a bay window that projects from the side of the house. In the two-story family room, a fireplace and window wall add warmth and comfort.
Upstairs, the hallway offers a panoramic view from the balcony. Adjacent to the master bedroom is a spacious bath.
Designed by CHK Architects & Planners.
Plan number SL-660.
CAD File
Source drawing files of the plan. This package is best provided to a local design professional when customizing the plan with architect. [Note: not all house plans are available as CAD sets.]
PDF Plan Set
Downloadable file of the complete drawing set. Required for customization or printing large number of sets for sub-contractors.
Construction Set
Five complete sets of construction plans, when building the house as-is or with minor field adjustments. This set is stamped with a copyright.
Pricing Set
Recommended for construction bids or pricing. Stamped "Not For Construction". The purchase price can be applied toward an upgrade to other packages of the same plan.





