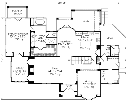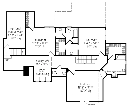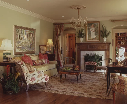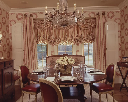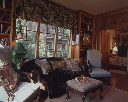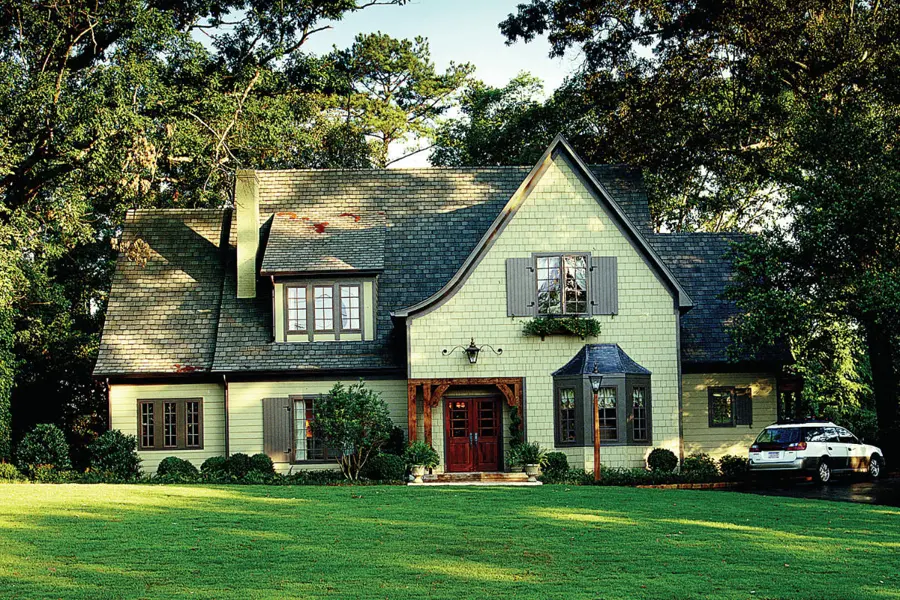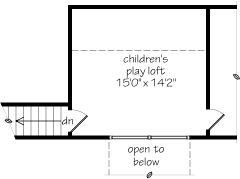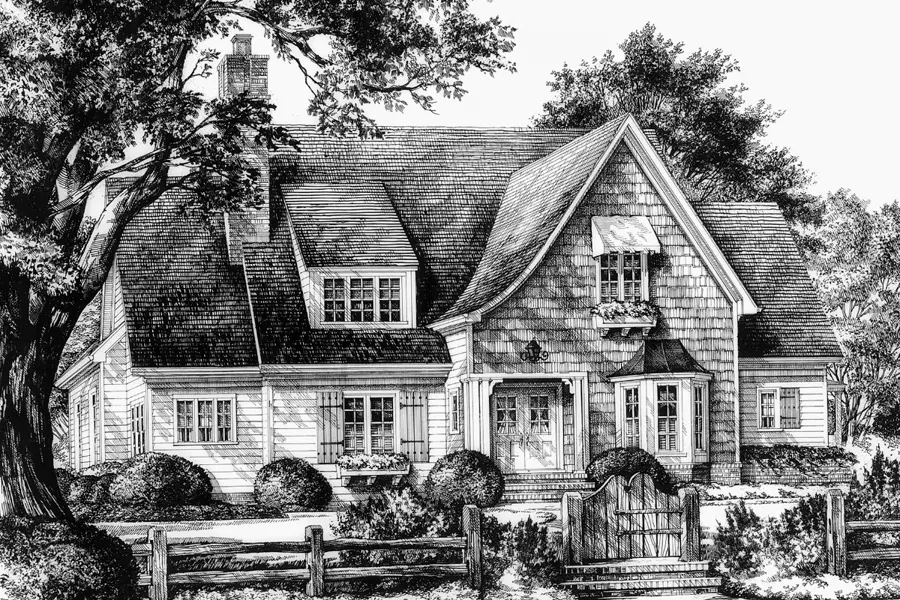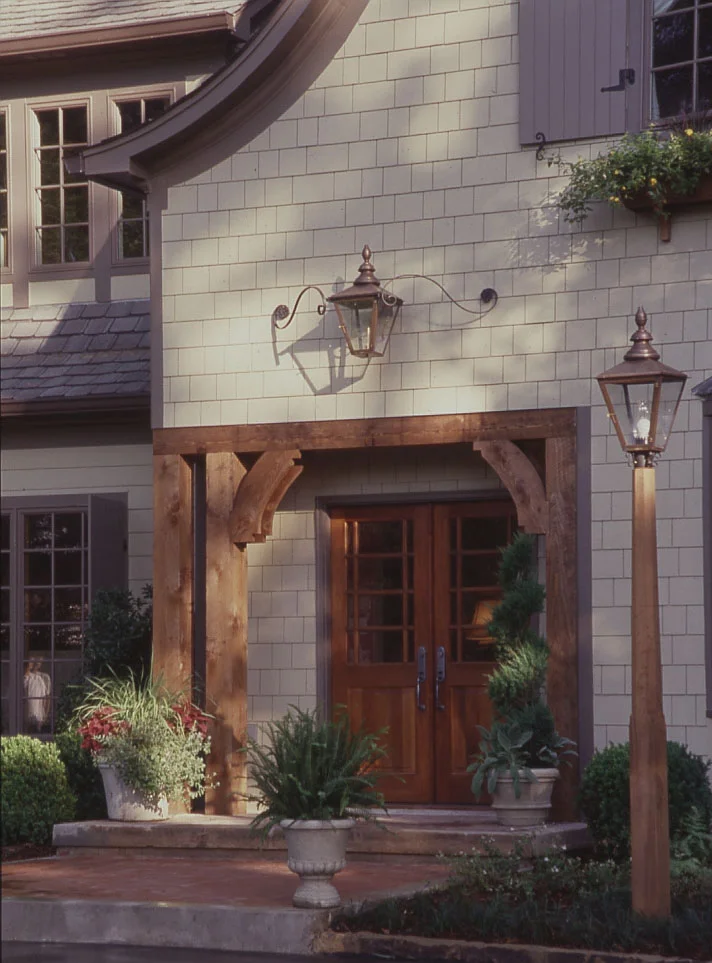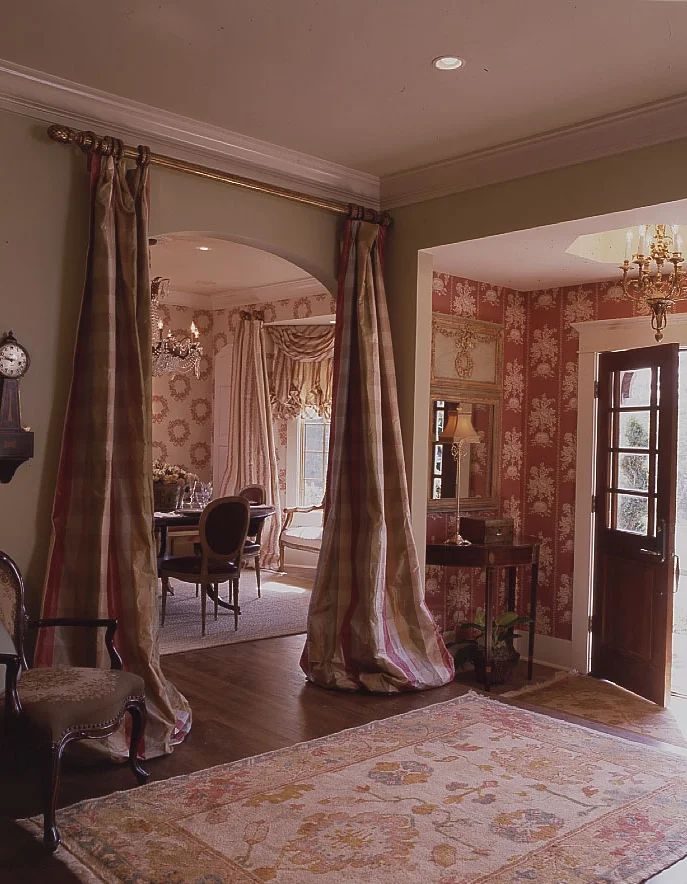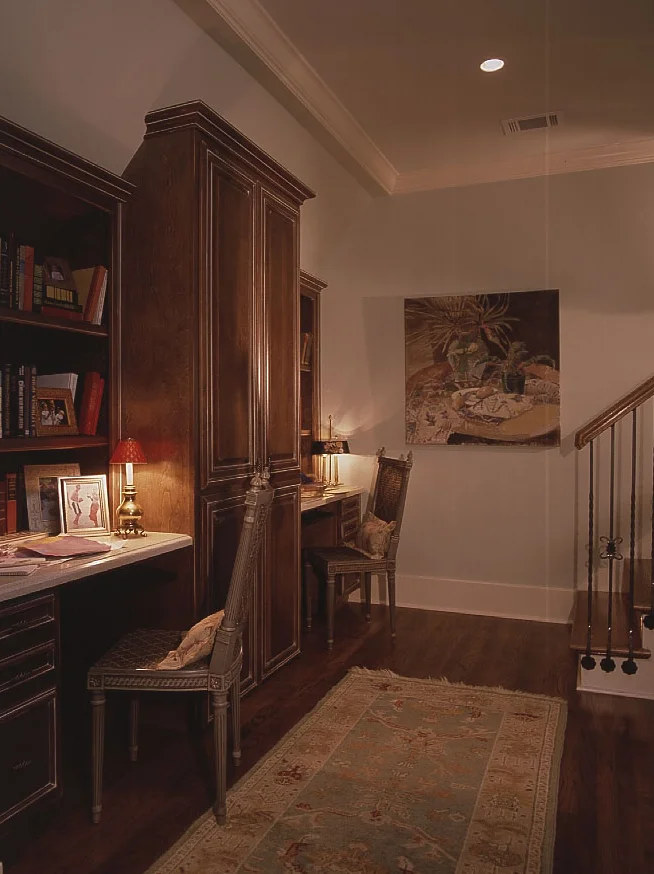Greywell Cottage House Plan
Details: 3,781 Sq Ft, 4 Bedrooms, 4 Baths
| Foundation: Partial Walkout Basement |
Floor Plan Features of the Greywell Cottage House Plan
Specifications
Square Feet
Dimensions
House Levels
| Level Name | Ceiling Heights |
|---|---|
| Upper Floor | 9'-0" |
| Main Floor | 9'-0" |
Construction
Features
Garage
| Type | Size |
|---|---|
| Tuck Under | 2 - Stall |
Description
This pretty cottage awaits your family with open arms. Beyond the facade lies room enough for everyone to stretch out and relax.
A large living room serves as the hub of the home. Arches frame the fireplace and the entrance to a sunny study, which in turn leads to the enviable master suite. On the other side of the living room, the formal dining room has a pretty bay window and offers easy passage to the large kitchen. A breakfast area with space for a large table makes family meals fun.
On the upper floor, the bedroom at the front of the home boasts a large private bath and a walk-in closet. The other two bedrooms share a split bath. A study loft and a media room complete the grand upper floor. An optional third-floor children's play loft is the perfect hideaway for youngsters.
Designed by Frusterio Design, Inc.
Plan number SL-684.
CAD File
Source drawing files of the plan. This package is best provided to a local design professional when customizing the plan with architect. [Note: not all house plans are available as CAD sets.]
PDF Plan Set
Downloadable file of the complete drawing set. Required for customization or printing large number of sets for sub-contractors.
Construction Set
Five complete sets of construction plans, when building the house as-is or with minor field adjustments. This set is stamped with a copyright.
Pricing Set
Recommended for construction bids or pricing. Stamped "Not For Construction". The purchase price can be applied toward an upgrade to other packages of the same plan.

