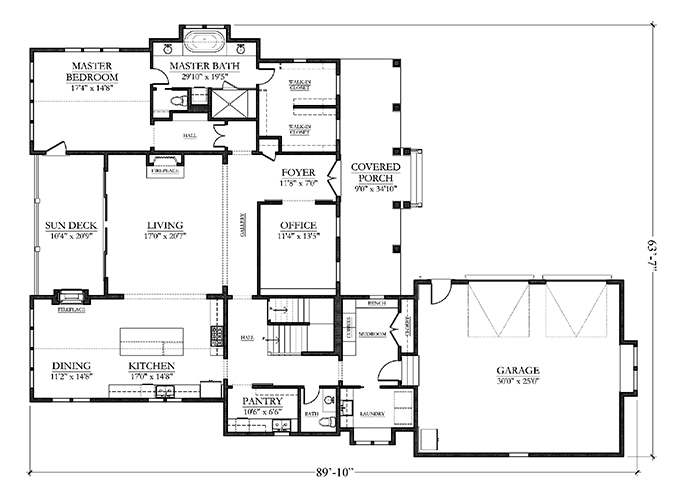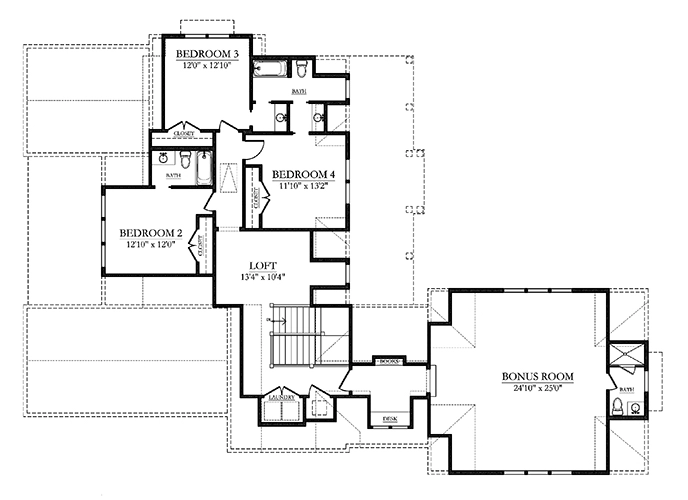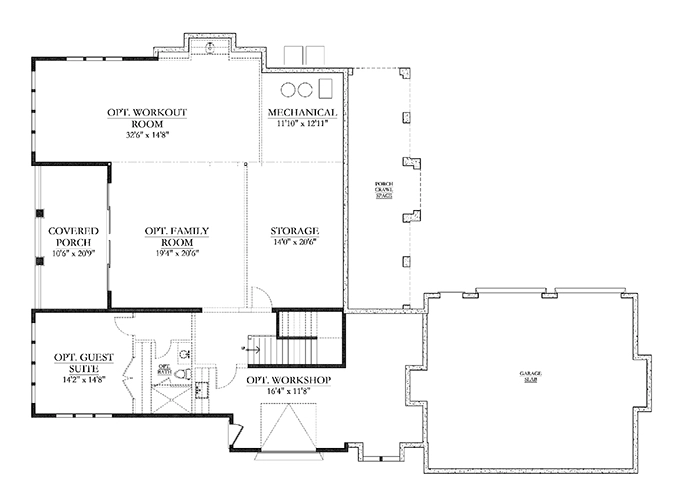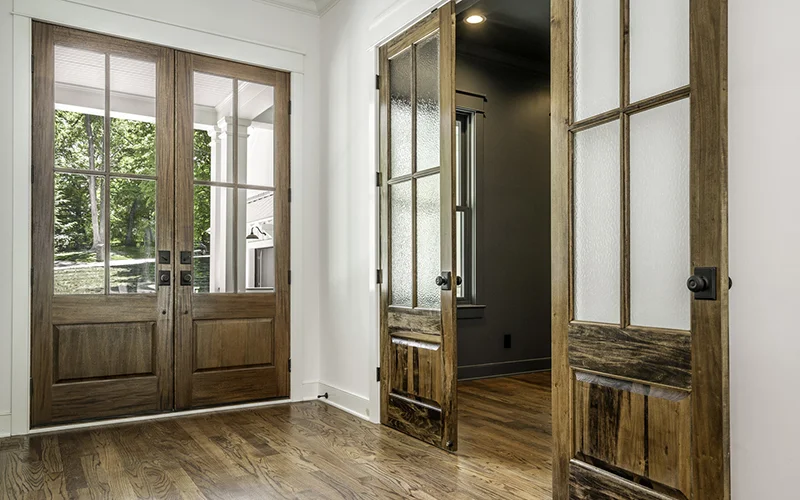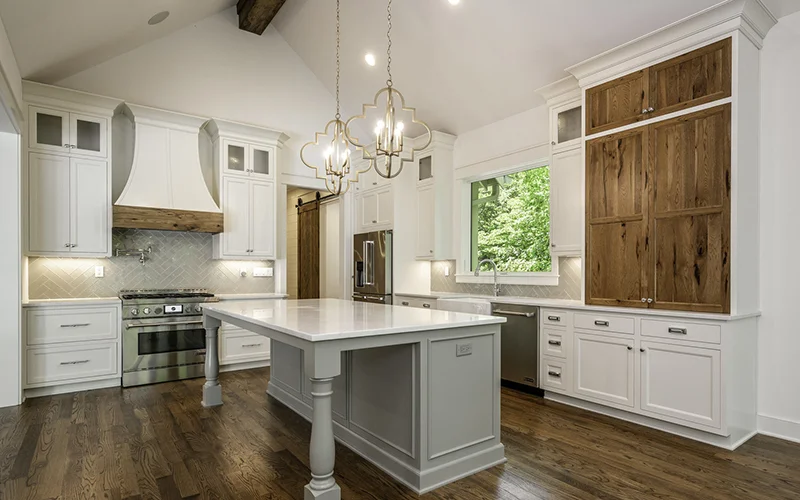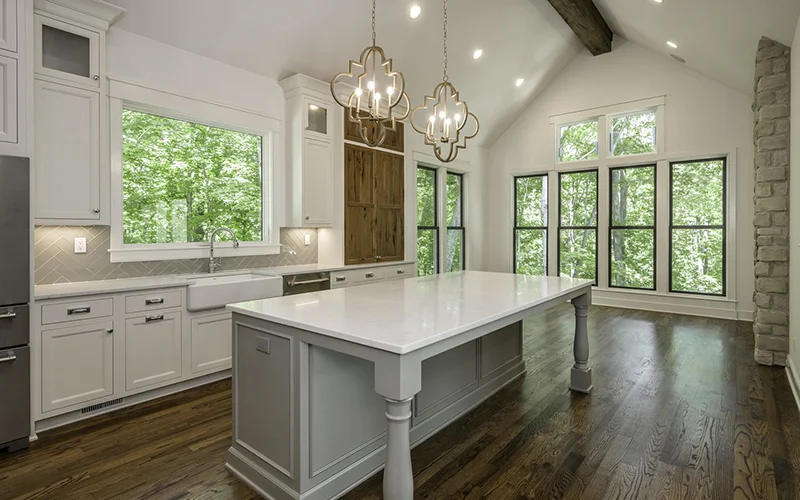Tennessee Farmhouse Plan
Details: 4,423 Sq Ft, 4 Bedrooms, 4.5 Baths
| Foundation: Walkout Basement |
Floor Plan Features of the Tennessee Farmhouse Plan
Specifications
Square Feet
Dimensions
House Levels
| Level Name | Ceiling Heights |
|---|---|
| Main Floor | 10'-0" |
| Upper Floor | 9'-0" |
Construction
Features
Garage
| Type | Size |
|---|---|
| Attached | 2 - Stall |
Description
With expansive views from its double doors, decks, and windows, the Tennessee Farmhouse simply beckons to bring the outside in.
Take advantage of the option of a finished basement for a workshop, workout room, or family room. On the main level, a sun deck will invite you to step outside.
Photography by Donovan DeFerraro
Designed by C3 Studio LLC.
Plan number SL-2001.
CAD File
Source drawing files of the plan. This package is best provided to a local design professional when customizing the plan with architect. [Note: not all house plans are available as CAD sets.]
PDF Plan Set
Downloadable file of the complete drawing set. Required for customization or printing large number of sets for sub-contractors.
Construction Set
Five complete sets of construction plans, when building the house as-is or with minor field adjustments. This set is stamped with a copyright.
Pricing Set
Recommended for construction bids or pricing. Stamped "Not For Construction". The purchase price can be applied toward an upgrade to other packages of the same plan.








