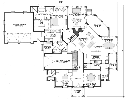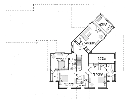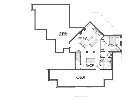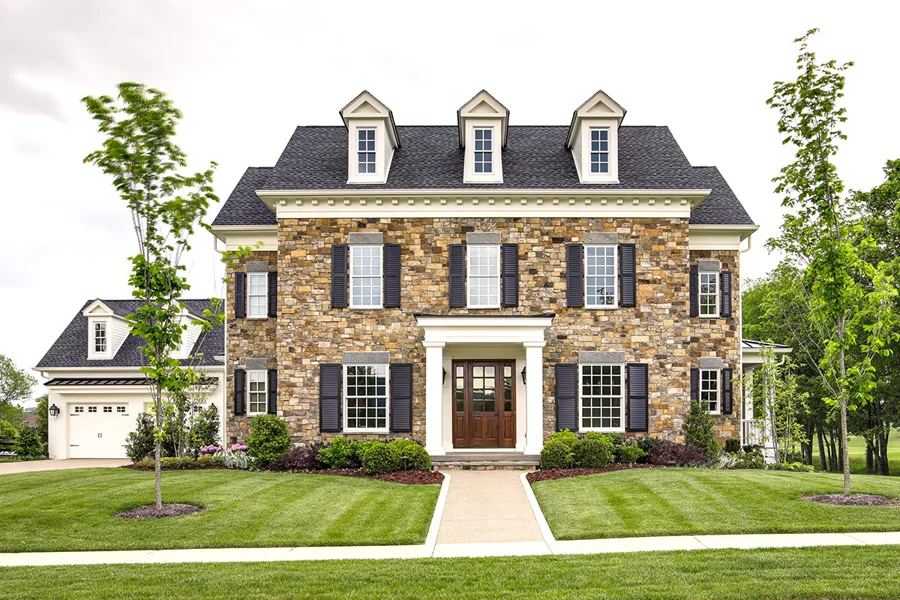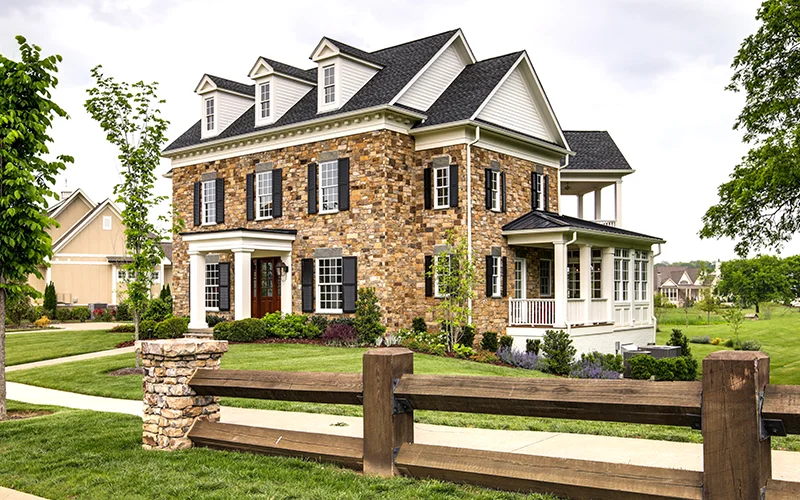Colonial Revival House Plan
Details: 4,635 Sq Ft, 4 Bedrooms, 5.5 Baths
Floor Plan Features of the Colonial Revival House Plan
Specifications
Square Feet
Dimensions
House Levels
| Level Name | Ceiling Heights |
|---|---|
| Main Floor | 10'-0" |
| Upper Floor | 9'-0" |
Construction
Features
Garage
| Type | Size |
|---|---|
| Attached | 2 - Stall |
| Attached | 1 - Stall |
Description
This Colonial Revival style home has a classic, timeless facade. Inside, the open floor plan boasts 11'-6" ceilings in the Kitchen, Family Room and Breakfast Room to allow for ample natural light through the tall windows, french doors and transoms.
A large Laundry Room complete with a mud bench, sink, extra refrigerator and ample storage is located adjacent to an over-sized Two Car Garage. The Friend's Entry is a comfortable, inviting entrance for family and friends.
And what Southern Belle would be complete without a few porches? There are six! The Rear Covered Porch and Screened Porch are perfect for entertaining.
Photography: Carolyne Holland-Raney
Designed by Sailer Design, LLC.
Plan number SL-1969.
CAD File
Source drawing files of the plan. This package is best provided to a local design professional when customizing the plan with architect. [Note: not all house plans are available as CAD sets.]
PDF Plan Set
Downloadable file of the complete drawing set. Required for customization or printing large number of sets for sub-contractors.
Construction Set
Five complete sets of construction plans, when building the house as-is or with minor field adjustments. This set is stamped with a copyright.
Pricing Set
Recommended for construction bids or pricing. Stamped "Not For Construction". The purchase price can be applied toward an upgrade to other packages of the same plan.

