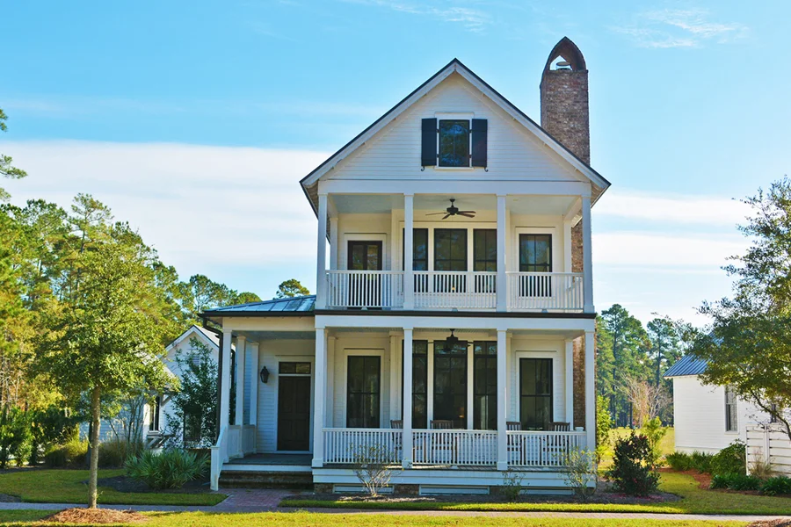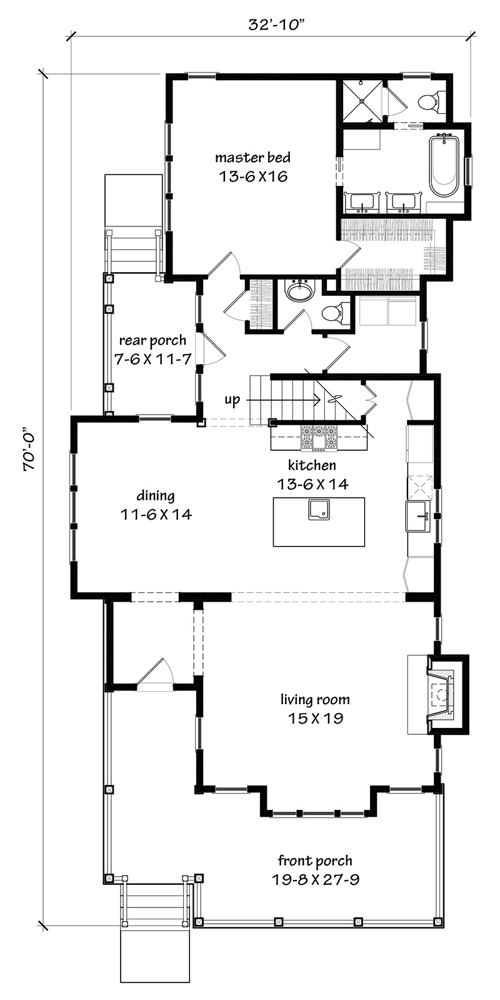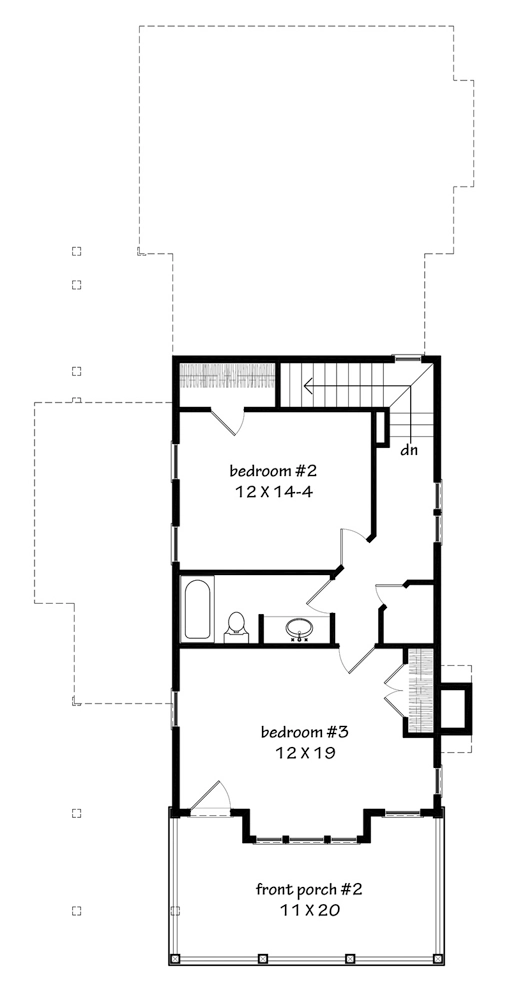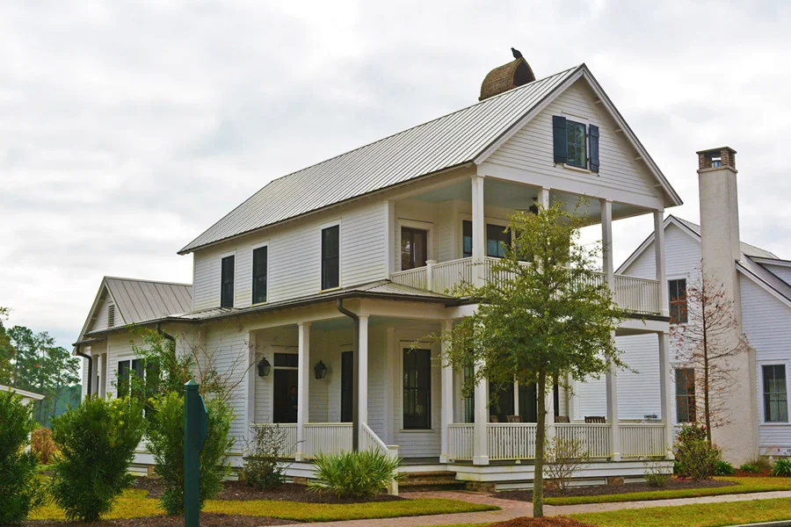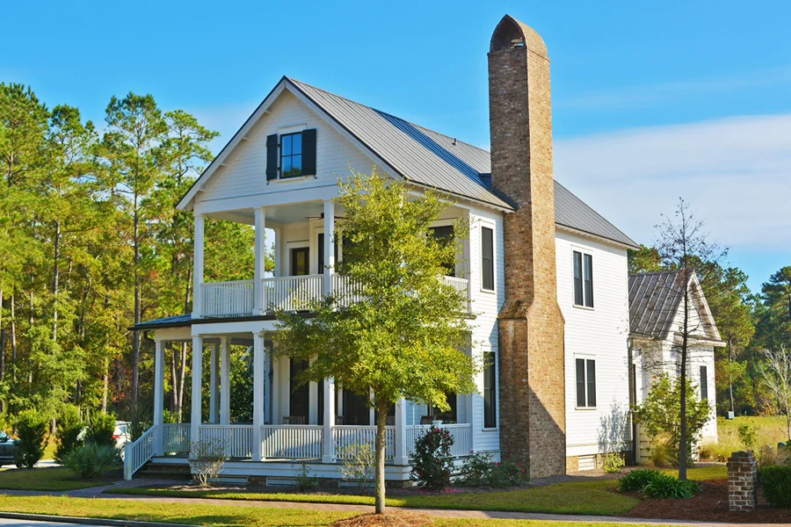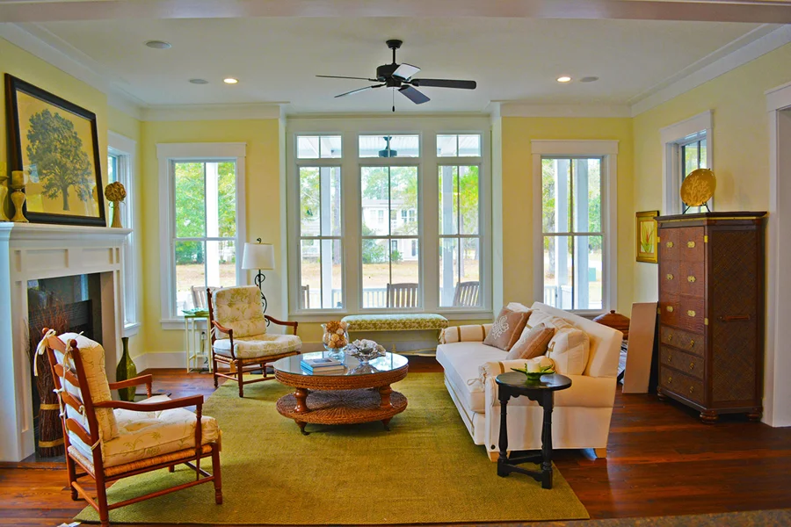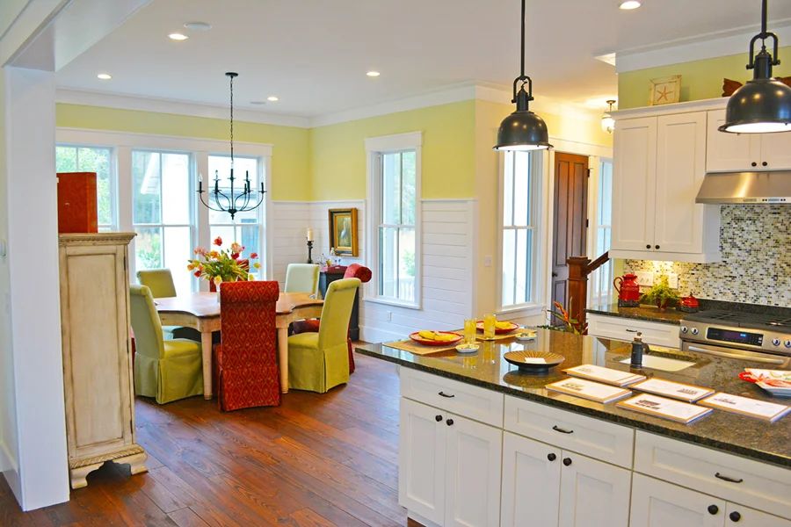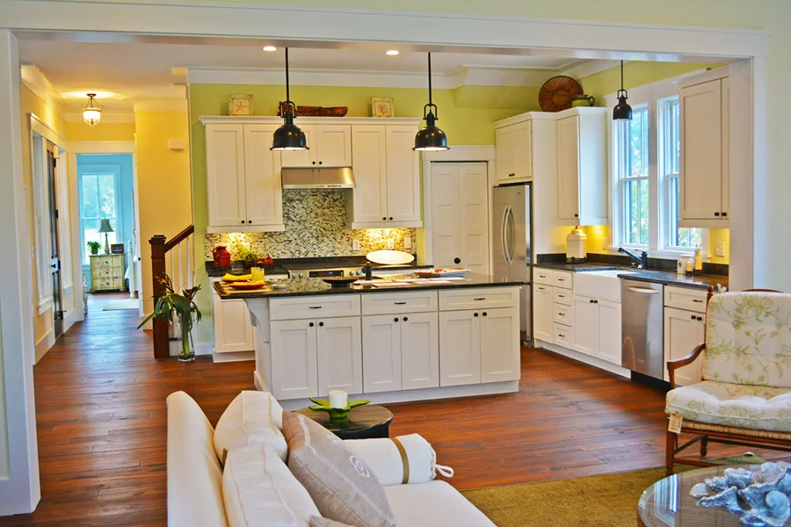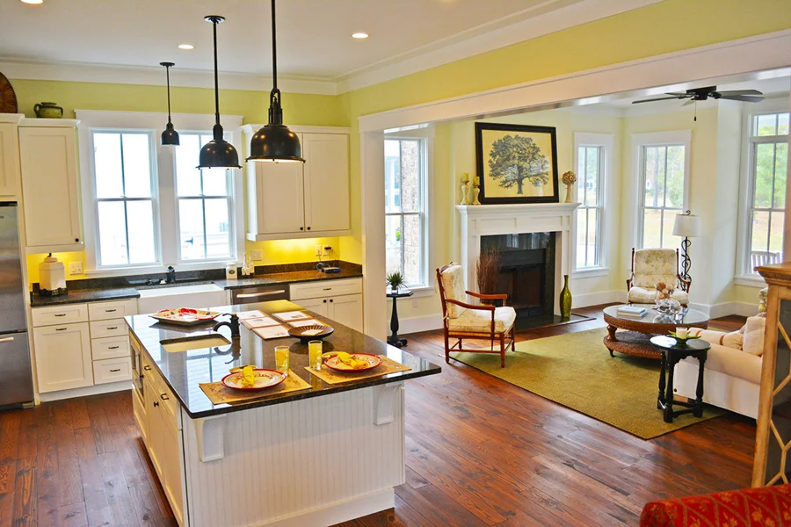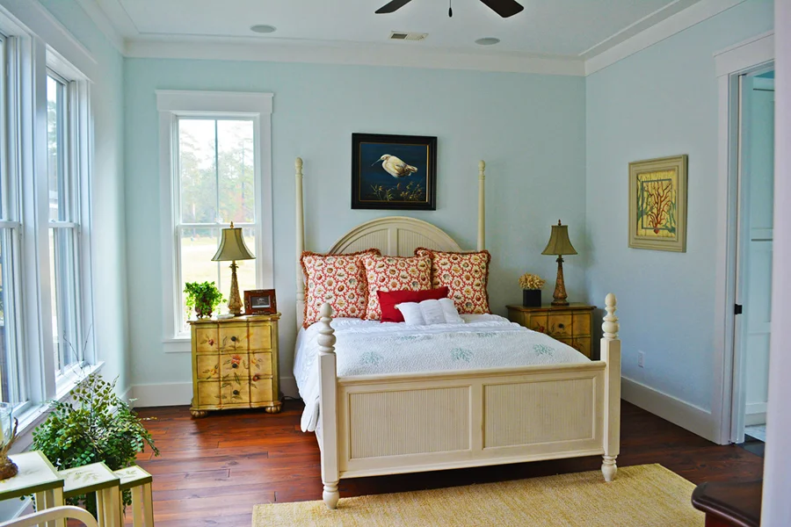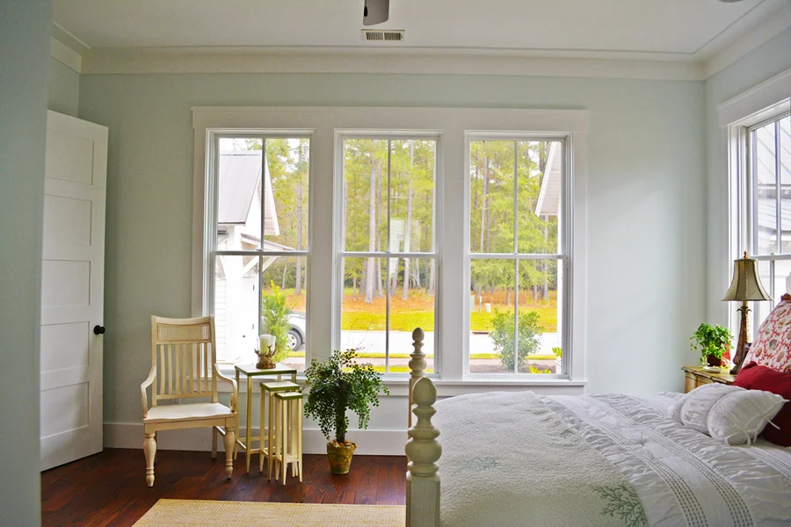Waters Edge House Plan
Details: 2,122 Sq Ft, 3 Bedrooms, 3.5 Baths
| Foundation: Crawlspace |
Floor Plan Features of the Waters Edge House Plan
Specifications
Square Feet
Dimensions
House Levels
| Level Name | Ceiling Heights |
|---|---|
| Main Floor | 10'-0" |
| Upper Floor | 9'-0" |
Construction
Features
Description
The Waters Edge design was inspired by the great Conch Temple houses of Key West. The metal roof and exposed rafter tails along with the double front porch give this simple beauty lots of character.
The kitchen is the heart of the house opening to the living space in front and to a side courtyard through the dining room. It is poised for casual living and entertaining.
The large guest bedrooms share the 2nd floor, extending out to a covered porch. The master bedroom is tucked away, which feels like a private cottage retreat, and has the opportunity of a wonderful private courtyard.
Designed by MK Design Group.
Plan number SL-1913.
CAD File
Source drawing files of the plan. This package is best provided to a local design professional when customizing the plan with architect. [Note: not all house plans are available as CAD sets.]
PDF Plan Set
Downloadable file of the complete drawing set. Required for customization or printing large number of sets for sub-contractors.
Construction Set
Five complete sets of construction plans, when building the house as-is or with minor field adjustments. This set is stamped with a copyright.
Pricing Set
Recommended for construction bids or pricing. Stamped "Not For Construction". The purchase price can be applied toward an upgrade to other packages of the same plan.












