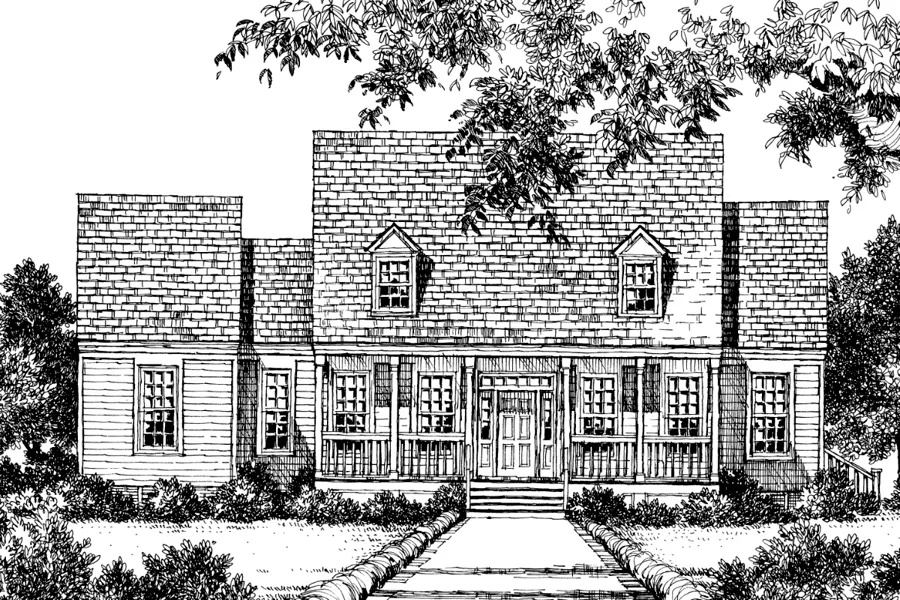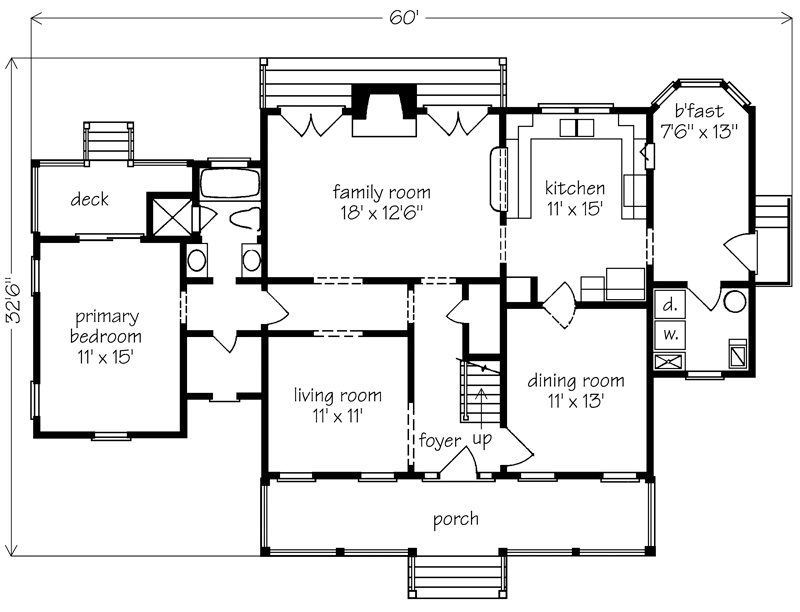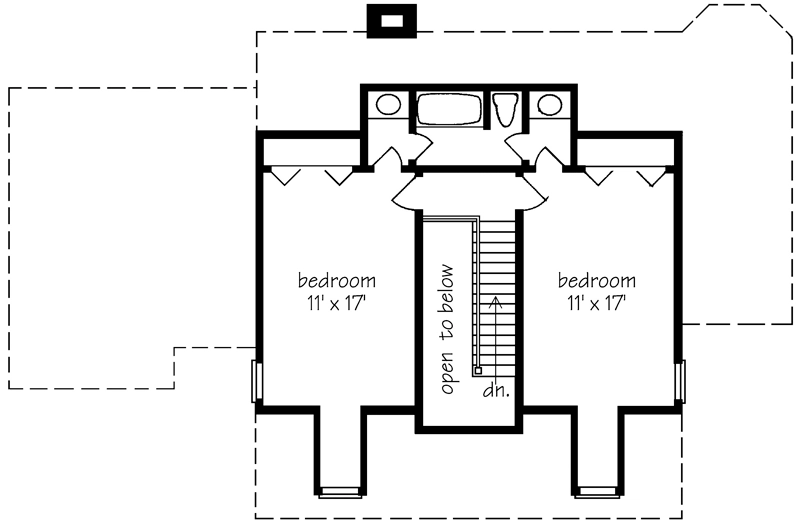Pineview
Details: 1,976 Sq Ft, 3 Bedrooms, 2.5 Baths
| Foundation: Crawlspace |
Specifications
Square Feet
Dimensions
House Levels
| Level Name | Ceiling Heights |
|---|---|
| Main Floor | 10'-0" |
| Upper Floor | 8'-0" |
Construction
Features
Description
With its steep roof and cozy front porch, the Pineview brings the traditional cottage style to life and is suitable for a mountain or lakeside lot.
One outstanding feature of this house is the separate master bedroom wing, where sliding glass doors open onto a private deck.
A large family room provides a spacious area to entertain or just gather in front of the fire. The kitchen has plenty of storage and counter space to make meal preparation easy and efficient.
Upstairs, two bedrooms share a bath equipped with private vanities.
Designed by William H. Phillips.
CAD File
Source drawing files of the plan. This package is best provided to a local design professional when customizing the plan with architect.
PDF Plan Set
Downloadable file of the complete drawing set. Required for customization or printing large number of sets for sub-contractors.
Construction Set
Five complete sets of construction plans, when building the house as-is or with minor field adjustments. This set is stamped with a copyright.
Pricing Set
Recommended for construction bids or pricing. Stamped "Not For Construction". The purchase price can be applied toward an upgrade to other packages of the same plan.





