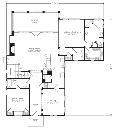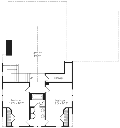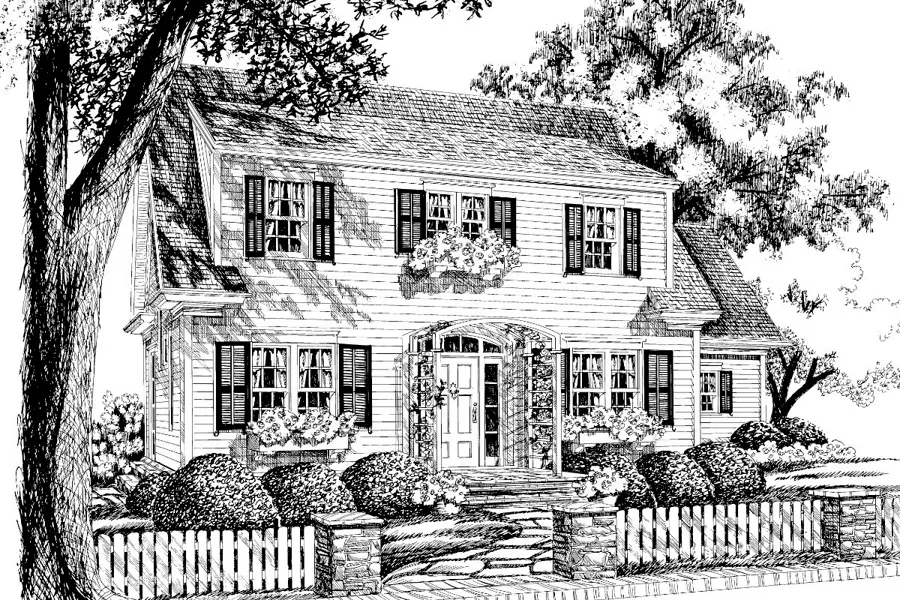Pine Hill Cottage House Plan
Details: 2,589 Sq Ft, 4 Bedrooms, 3 Baths
| Foundation: Walkout Basement |
Floor Plan Features of the Pine Hill Cottage House Plan
Specifications
Square Feet
Dimensions
House Levels
| Level Name | Ceiling Heights |
|---|---|
| Main Floor | 9'-0" |
| Upper Floor | 8'-0" |
Construction
Features
Description
- Stone detailing at the foundation, window boxes, and an arbor give this home irresistible curb appeal.
- Inside, flexibility is key. A bedroom and private bath just off the foyer can easily be converted into a study.
- A vaulted ceiling and French doors highlight the spacious family room.
- The porch serves as a natural extension of the family room with plenty of space for outdoor seating.
- Upstairs, two spacious secondary bedrooms share a bath with two vanities.
Designed by Timothy Bryan, LLC.
Plan number SL-502.
CAD File
Source drawing files of the plan. This package is best provided to a local design professional when customizing the plan with architect. [Note: not all house plans are available as CAD sets.]
PDF Plan Set
Downloadable file of the complete drawing set. Required for customization or printing large number of sets for sub-contractors.
Construction Set
Five complete sets of construction plans, when building the house as-is or with minor field adjustments. This set is stamped with a copyright.
Pricing Set
Recommended for construction bids or pricing. Stamped "Not For Construction". The purchase price can be applied toward an upgrade to other packages of the same plan.





