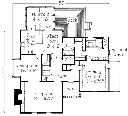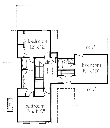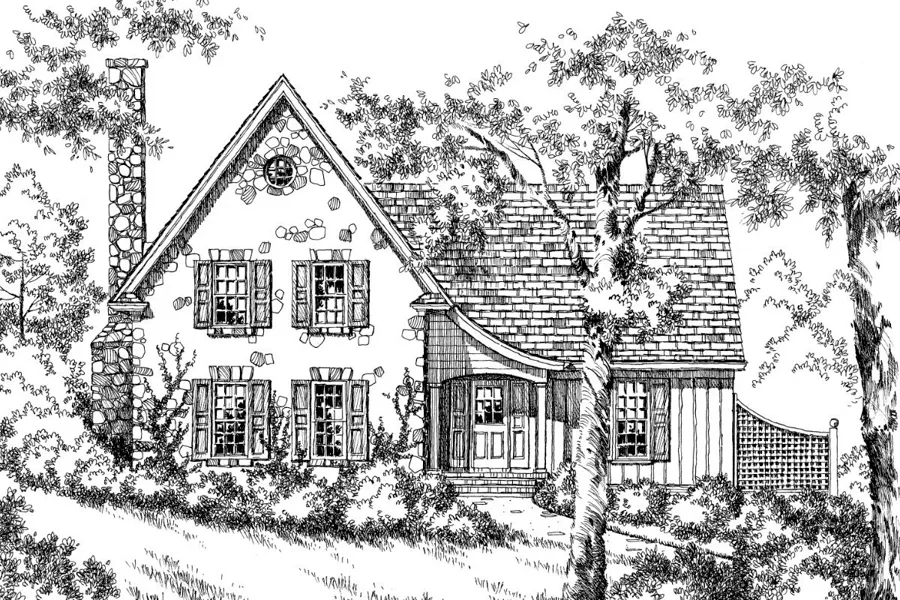Piedmont House Plan
Details: 2,494 Sq Ft, 3 Bedrooms, 2.5 Baths
Floor Plan Features of the Piedmont House Plan
Specifications
Square Feet
Dimensions
House Levels
| Level Name | Ceiling Heights |
|---|---|
| Main Floor | 8'-0" |
| Upper Floor | 8'-0" |
Construction
Features
Garage
| Type | Size |
|---|---|
| Tuck Under | 2 - Stall |
Description
A steep, gabled roof shelters Our Piedmont House, and the lean-to porch gives it a comfortable, rustic flavor. Local materials-stone and cedar-also add to the look.
An easygoing, compact floor plan brings cottage details inside. A short, L-Shaped hallway joins three major areas of the downstairs plan. The living room has the feeling of a country lodge, with a stone fireplace and built-in bookcases.
Pine paneling, which may be given a natural stain or painted for a dressier country look, covers the walls. The dining room features an appealing box bay with floor-to-ceiling windows on three sides and recessed downlights. The family-style kitchen is roomy.
Two sets of French doors into the sunroom allow a circular traffic flow and enable the kitchen, breakfast room, and sunroom to work together as a casual activity center. A wraparound deck stretches this family living area even more.
Small but special details add to the plan's appeal. A skylit desk tucked into the hall across from the laundry serves as an officeThe plans include a future bedroom and bath on the upper floor, adding 320 sq. ft. to the total.
Designed by Philip Franks Architects.
Plan number SL-151.
CAD File
Source drawing files of the plan. This package is best provided to a local design professional when customizing the plan with architect. [Note: not all house plans are available as CAD sets.]
PDF Plan Set
Downloadable file of the complete drawing set. Required for customization or printing large number of sets for sub-contractors.
Construction Set
Five complete sets of construction plans, when building the house as-is or with minor field adjustments. This set is stamped with a copyright.
Pricing Set
Recommended for construction bids or pricing. Stamped "Not For Construction". The purchase price can be applied toward an upgrade to other packages of the same plan.





