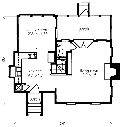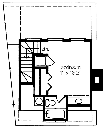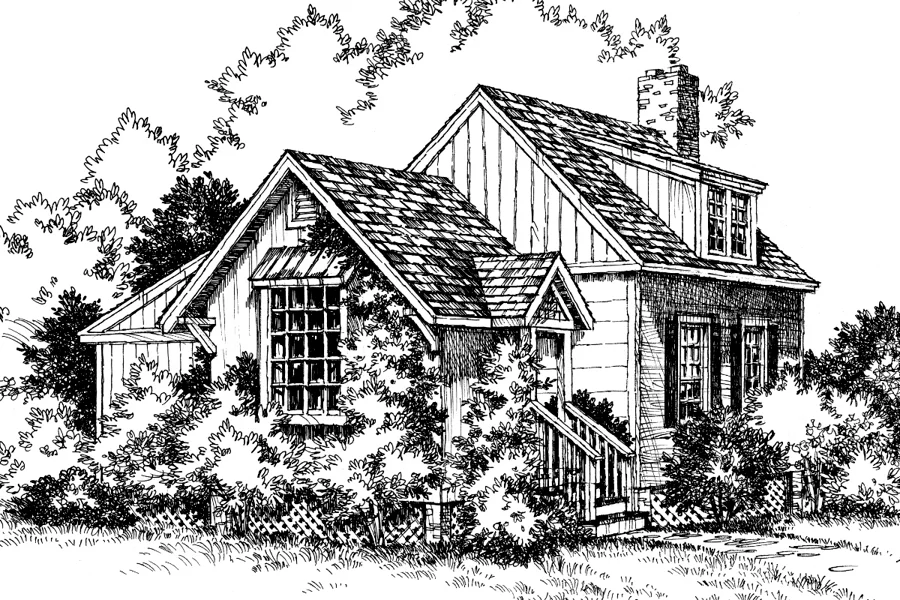The Ozarks House Plan
Details: 974 Sq Ft, 1 Bedrooms, 1.5 Baths
| Foundation: Crawlspace |
Floor Plan Features of the The Ozarks House Plan
Specifications
Square Feet
Dimensions
House Levels
| Level Name | Ceiling Heights |
|---|---|
| Main Floor | 9'-0" |
| Upper Floor | 8'-0" |
Construction
Features
Description
Rustic and comfortable characterize this friendly cabin called The Ozarks.
The plan celebrates economy of space with less than 1,000 square feet. Overall dimensions of 31 x 28 feet enhance the cozy feel of the cabin.
Doors in the living room open onto a back porch. A spacious bedroom and bath create a private retreat upstairs.
Designed by William H. Phillips.
Plan number SL-730.
CAD File
Source drawing files of the plan. This package is best provided to a local design professional when customizing the plan with architect. [Note: not all house plans are available as CAD sets.]
PDF Plan Set
Downloadable file of the complete drawing set. Required for customization or printing large number of sets for sub-contractors.
Construction Set
Five complete sets of construction plans, when building the house as-is or with minor field adjustments. This set is stamped with a copyright.
Pricing Set
Recommended for construction bids or pricing. Stamped "Not For Construction". The purchase price can be applied toward an upgrade to other packages of the same plan.





