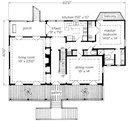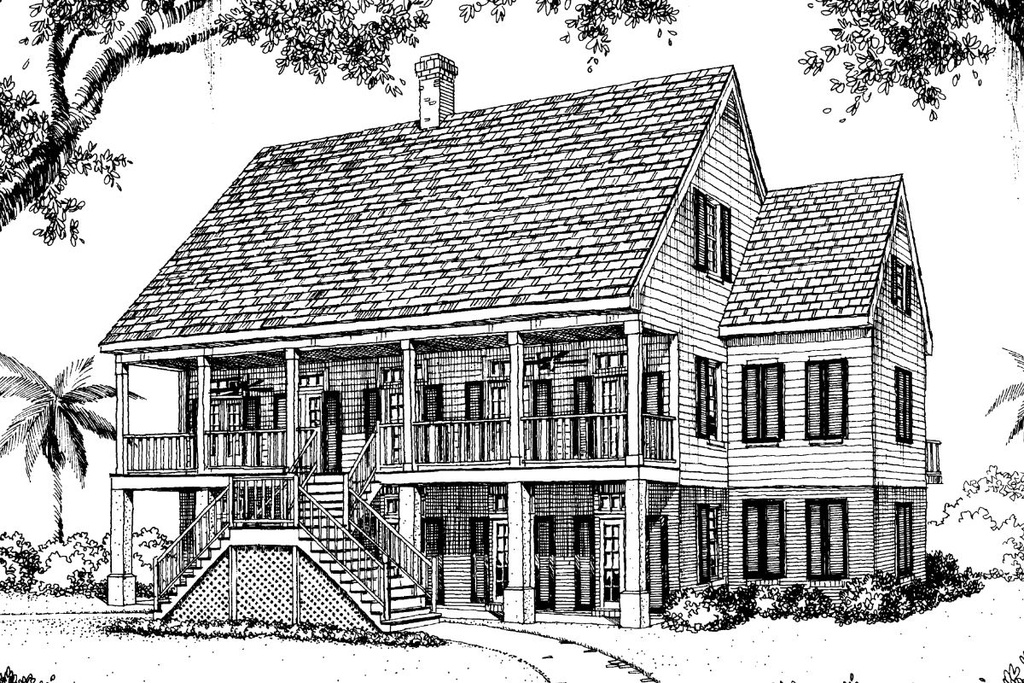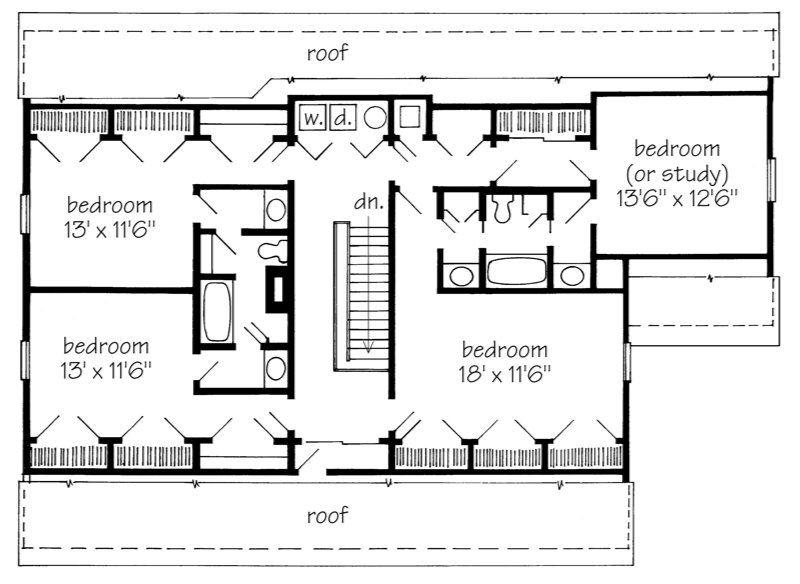Our Lowlands House
Details: 4,450 Sq Ft, 6 Bedrooms, 4.5 Baths
| Foundation: Slab |
Specifications
Square Feet
Dimensions
House Levels
| Level Name | Ceiling Heights |
|---|---|
| Main Floor | 10'-0" |
| Lower Level | 10'-0" |
| Upper Floor | 8'-0" |
Construction
Features
Garage
| Type | Size |
|---|---|
| Tuck Under | 2 - Stall |
Description
The raised-basement house with either 1-1/2 or 2 stories above is a distinct style of the coast and bayous of Louisiana. Because of the high water table in these areas, few homes were built with below-grade basements.
Our Lowlands House offers the option of building with or without the raised basement. Our updated version was inspired by a small plantation house on Bayou Lafourche. It's customary to use masonry at the raised-basement level and wood clapboard above. Here, the basement level is covered in a molded brick.
Designed by William H. Phillips.
CAD File
Source drawing files of the plan. This package is best provided to a local design professional when customizing the plan with architect.
PDF Plan Set
Downloadable file of the complete drawing set. Required for customization or printing large number of sets for sub-contractors.
Construction Set
Five complete sets of construction plans, when building the house as-is or with minor field adjustments. This set is stamped with a copyright.
Pricing Set
Recommended for construction bids or pricing. Stamped "Not For Construction". The purchase price can be applied toward an upgrade to other packages of the same plan.





