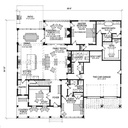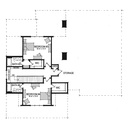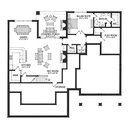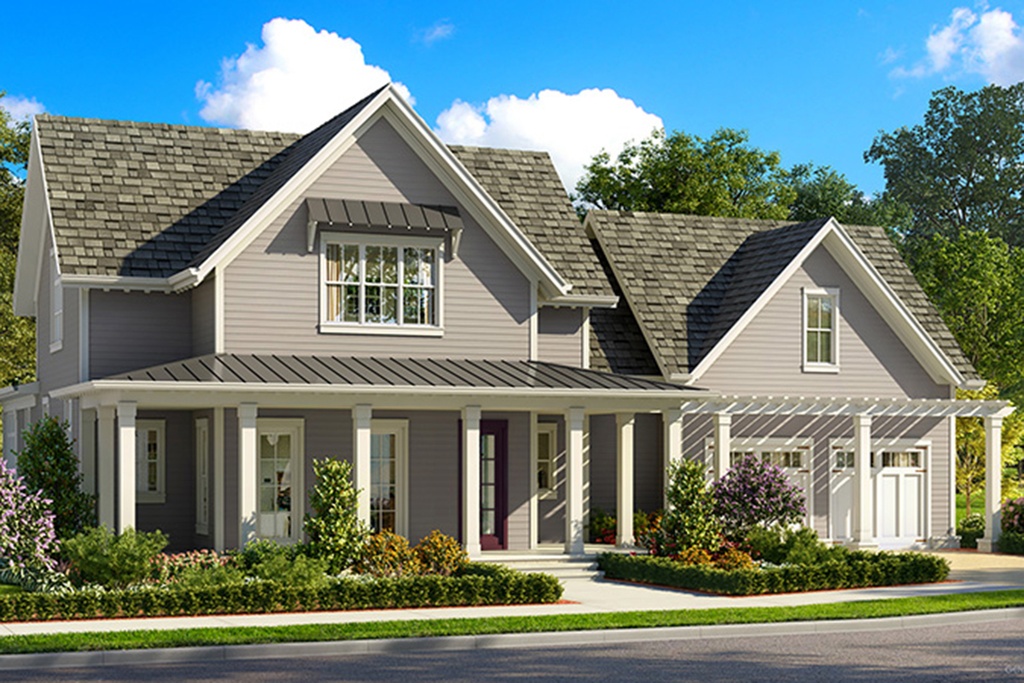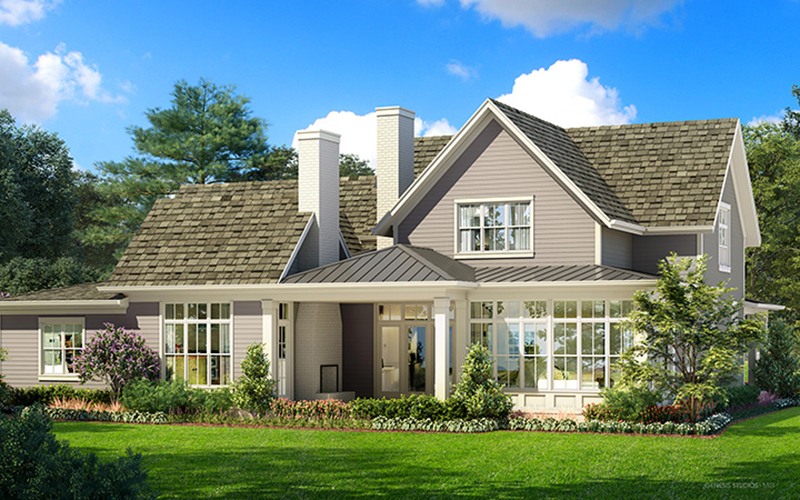Old Mill Farmhouse A House Plan
Details: 3,755 Sq Ft, 4 Bedrooms, 4 Baths
Floor Plan Features of the Old Mill Farmhouse A House Plan
Specifications
Square Feet
Dimensions
House Levels
| Level Name | Ceiling Heights |
|---|---|
| Upper Floor | 9'-0" |
| Main Floor | 11'-0" |
Construction
Features
Garage
| Type | Size |
|---|---|
| Attached | 2 - Stall |
Description
For families in need of a dedicated and private space for guests, this option gives the flexibility of a full guest suite. By reimagining the front porch and moving the laundry room across the hallway, a guest suite is added at the front of the home. This addition, including a full bath, makes this design a four bedroom, four bathroom plan.
Designed by Sailer Design, LLC.
Plan number SL-2050-A.
CAD File
Source drawing files of the plan. This package is best provided to a local design professional when customizing the plan with architect. [Note: not all house plans are available as CAD sets.]
PDF Plan Set
Downloadable file of the complete drawing set. Required for customization or printing large number of sets for sub-contractors.
Construction Set
Five complete sets of construction plans, when building the house as-is or with minor field adjustments. This set is stamped with a copyright.
Pricing Set
Recommended for construction bids or pricing. Stamped "Not For Construction". The purchase price can be applied toward an upgrade to other packages of the same plan.

